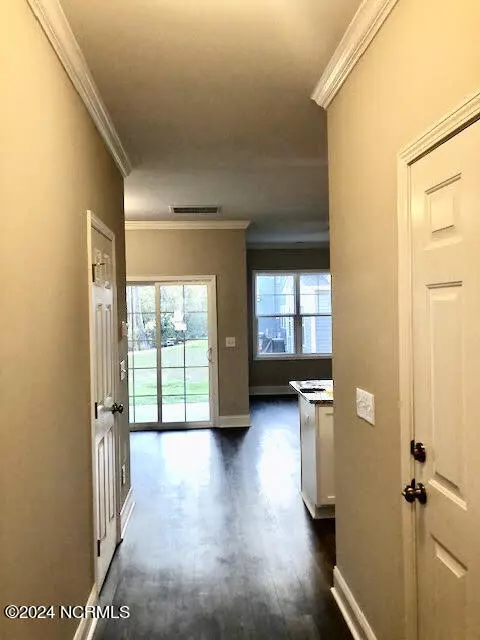$250,000
$269,900
7.4%For more information regarding the value of a property, please contact us for a free consultation.
3 Beds
3 Baths
1,348 SqFt
SOLD DATE : 09/17/2024
Key Details
Sold Price $250,000
Property Type Townhouse
Sub Type Townhouse
Listing Status Sold
Purchase Type For Sale
Square Footage 1,348 sqft
Price per Sqft $185
Subdivision Stonebay Townhomes
MLS Listing ID 100448175
Sold Date 09/17/24
Style Wood Frame
Bedrooms 3
Full Baths 2
Half Baths 1
HOA Fees $690
HOA Y/N Yes
Originating Board North Carolina Regional MLS
Year Built 2020
Annual Tax Amount $1,343
Lot Size 1,307 Sqft
Acres 0.03
Lot Dimensions 21'x66'
Property Description
This Beauty is close to the beach, in the desirable StoneBay Townhome Community. This Beautiful 3 bedroom 2.5 baths with a 1-car garage townhome in a much-desired area of Sneads Ferry. Just down the road from the entrance to Stone Bay and MARSOC entrance. You will love the kitchen with granite countertops, with a spacious open bar for your family seating and preparing meals. 3 nice large bedrooms on the 2nd floor that are very spacious. Garage has Automatic Opener and keypad for convenience. Don't let this amazing home pass you by. Call for a personal viewing today!
Location
State NC
County Onslow
Community Stonebay Townhomes
Zoning R-5
Direction Hwy 17 to Hwy 210, turn right onto Warrior Lane, at the stop sign the will see the home directly ahead of you, driveway will be the one slightly to the right.
Location Details Mainland
Rooms
Primary Bedroom Level Non Primary Living Area
Interior
Interior Features Foyer, Kitchen Island, Ceiling Fan(s), Walk-In Closet(s)
Heating Electric, Heat Pump
Cooling Central Air
Flooring LVT/LVP, Carpet
Fireplaces Type None
Fireplace No
Appliance Washer, Stove/Oven - Electric, Refrigerator, Microwave - Built-In, Dryer, Dishwasher
Laundry Laundry Closet
Exterior
Garage Additional Parking, Garage Door Opener, Assigned, On Site, Paved
Garage Spaces 1.0
Waterfront No
Roof Type Shingle
Porch Open, Covered, Patio, Porch
Parking Type Additional Parking, Garage Door Opener, Assigned, On Site, Paved
Building
Story 2
Entry Level Two
Foundation Slab
Sewer Community Sewer
Water Municipal Water
New Construction No
Schools
Elementary Schools Dixon
Middle Schools Dixon
High Schools Dixon
Others
Tax ID 765f-17
Acceptable Financing Cash, Conventional, FHA, USDA Loan, VA Loan
Listing Terms Cash, Conventional, FHA, USDA Loan, VA Loan
Special Listing Condition None
Read Less Info
Want to know what your home might be worth? Contact us for a FREE valuation!

Our team is ready to help you sell your home for the highest possible price ASAP








