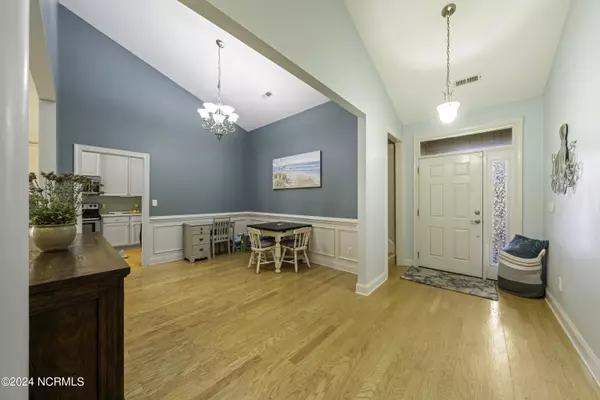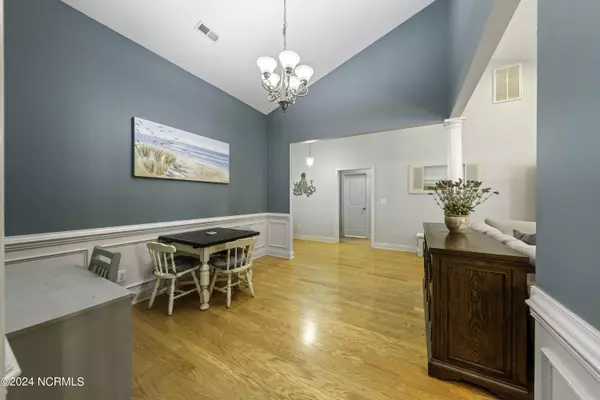$425,000
$420,000
1.2%For more information regarding the value of a property, please contact us for a free consultation.
4 Beds
3 Baths
2,050 SqFt
SOLD DATE : 09/19/2024
Key Details
Sold Price $425,000
Property Type Single Family Home
Sub Type Single Family Residence
Listing Status Sold
Purchase Type For Sale
Square Footage 2,050 sqft
Price per Sqft $207
Subdivision Castle Bay Country Club
MLS Listing ID 100455112
Sold Date 09/19/24
Style Wood Frame
Bedrooms 4
Full Baths 3
HOA Fees $836
HOA Y/N Yes
Originating Board North Carolina Regional MLS
Year Built 2004
Annual Tax Amount $2,369
Lot Size 9,148 Sqft
Acres 0.21
Lot Dimensions 75x125x74x125
Property Description
5K Buyer Credit ''use as you choose'' now offered!! Welcome home to the gated, golf community of Castle Bay Country Club. If you are looking to enjoy the active, coastal lifestyle Hampstead has to offer, 85 Highlands Drive is the perfect choice! This home has ample entertaining space, with a great room that opens up to the dining room, living room, and kitchen featuring vaulted ceilings and hardwood floors. The kitchen is recently remodeled with modern cabinetry, coastal blue backsplash, quartz countertops, new stainless steel sink, refrigerator, and microwave. The first floor master ensuite is positioned privately in the back of the home, with his and her closets, as well as a walk-in shower with new glass doors and garden tub. Another full bathroom separates two additional bedrooms on the main level. The fourth bedroom is privately located on the second level /FROG with a full bathroom, perfect for guests or office space. Enjoy your morning coffee from your enclosed patio while watching your dogs play in their fully fenced backyard.
Additional updates to the home include: water softening and filtration system; surge protector and generator plug installation; new HVAC in 2022 with upgraded thermostat and separate thermostat for FROG; additional gutters on home; new ductwork for master bedroom/freshly cleaned ductwork. This home also has new windows throughout.
Castle Bay Country Club offers many amenities with paid membership including: access to golf course, clubhouse, community pool, gym, and pickle ball courts. Other area attractions include Kiwanis Park featuring walking trails, disc golf, soccer, volleyball, adaptive playgrounds, tennis courts, and a few nearby marinas. Schedule your showing today!
Location
State NC
County Pender
Community Castle Bay Country Club
Zoning PD
Direction Hwy 17; to Hoover Rd; Right on Highlands Dr house on the left.
Location Details Mainland
Rooms
Basement None
Primary Bedroom Level Primary Living Area
Interior
Interior Features Foyer, Mud Room, Generator Plug, Master Downstairs, 9Ft+ Ceilings, Vaulted Ceiling(s), Ceiling Fan(s), Pantry, Walk-in Shower, Walk-In Closet(s)
Heating Fireplace(s), Electric, Heat Pump
Cooling Central Air
Flooring Carpet, Wood
Appliance See Remarks, Water Softener, Stove/Oven - Electric, Refrigerator, Microwave - Built-In, Dishwasher
Laundry Inside
Exterior
Garage Attached, Paved
Garage Spaces 2.0
Pool None
Utilities Available Community Sewer Available, Community Water
Waterfront No
Waterfront Description None
Roof Type Architectural Shingle
Porch Enclosed, Patio, Porch
Parking Type Attached, Paved
Building
Story 2
Entry Level Two
Foundation Raised, Slab
New Construction No
Schools
Elementary Schools South Topsail
Middle Schools Topsail
High Schools Topsail
Others
Tax ID 3284-80-9739-0000
Acceptable Financing Cash, Conventional, VA Loan
Listing Terms Cash, Conventional, VA Loan
Special Listing Condition None
Read Less Info
Want to know what your home might be worth? Contact us for a FREE valuation!

Our team is ready to help you sell your home for the highest possible price ASAP








