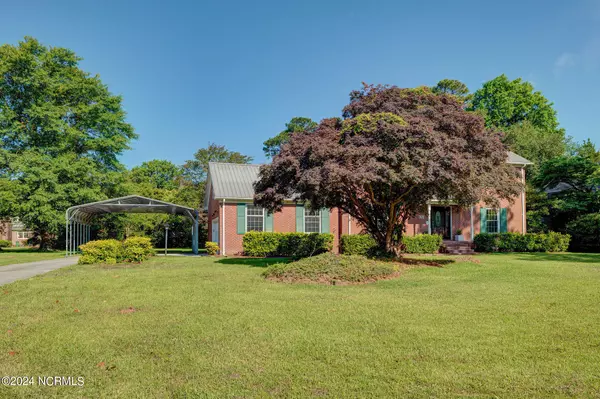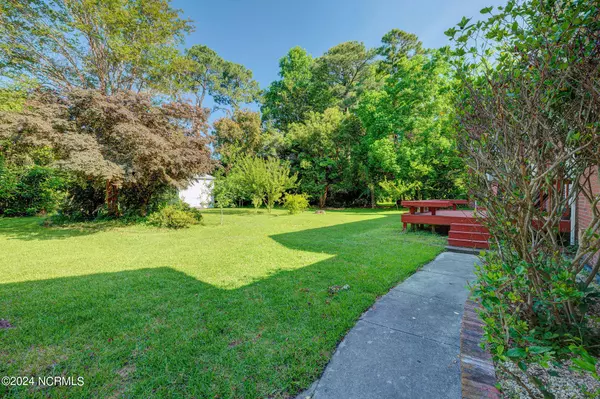$635,000
$659,900
3.8%For more information regarding the value of a property, please contact us for a free consultation.
5 Beds
4 Baths
3,078 SqFt
SOLD DATE : 09/19/2024
Key Details
Sold Price $635,000
Property Type Single Family Home
Sub Type Single Family Residence
Listing Status Sold
Purchase Type For Sale
Square Footage 3,078 sqft
Price per Sqft $206
Subdivision Lansdowne Estates
MLS Listing ID 100436029
Sold Date 09/19/24
Style Wood Frame
Bedrooms 5
Full Baths 3
Half Baths 1
HOA Y/N No
Originating Board North Carolina Regional MLS
Year Built 1976
Annual Tax Amount $3,179
Lot Size 0.487 Acres
Acres 0.49
Lot Dimensions 100x200
Property Description
Welcome to Lansdowne Estates, where timeless charm meets modern elegance! NEW HVAC with 10 year warranty. This spacious home offers an expansive 3,100 square feet of living space, including five bedrooms—a rare find in this sought-after neighborhood. Step inside to discover a beautifully remodeled interior, where every corner exudes sophistication and comfort. The brand-new kitchen is a chef's delight, boasting sleek countertops, stainless steel appliances, and ample storage space. Retreat to newly renovated bathrooms, featuring elegant fixtures and pristine finishes. Throughout the home, durable LVP flooring adds a touch of modernity while ensuring easy maintenance for years to come. Experience peace of mind with recent upgrades including a new metal roof and energy-efficient windows, offering both aesthetic appeal and enhanced functionality. Outside, a generous yard awaits, providing the perfect backdrop for outdoor gatherings, gardening, or simply unwinding amidst nature's beauty. The covered garage port accommodates up to four vehicles, ensuring ample parking and protection from the elements. Don't miss the opportunity to make this your dream home in Lansdowne Estates—where old-world charm meets contemporary living. Schedule your showing today and prepare to fall in love!
Location
State NC
County New Hanover
Community Lansdowne Estates
Zoning R-15
Direction College Road South to Left into Lansdowne, Left onto Yorkshire house is on the left.
Location Details Mainland
Rooms
Other Rooms Barn(s)
Basement Crawl Space, None
Primary Bedroom Level Non Primary Living Area
Interior
Interior Features Foyer, Ceiling Fan(s), Pantry, Walk-in Shower, Wet Bar, Walk-In Closet(s)
Heating Electric, Forced Air
Cooling Central Air
Flooring LVT/LVP, Tile
Appliance Range, Microwave - Built-In, Double Oven, Dishwasher
Laundry Inside
Exterior
Garage Concrete
Garage Spaces 4.0
Waterfront No
Roof Type Metal
Porch Deck
Parking Type Concrete
Building
Lot Description See Remarks
Story 2
Entry Level Two
Sewer Municipal Sewer
Water Municipal Water
New Construction No
Schools
Elementary Schools Holly Tree
Middle Schools Roland Grise
High Schools Hoggard
Others
Tax ID R06619-004-003-000
Acceptable Financing Cash, Conventional, FHA, VA Loan
Listing Terms Cash, Conventional, FHA, VA Loan
Special Listing Condition None
Read Less Info
Want to know what your home might be worth? Contact us for a FREE valuation!

Our team is ready to help you sell your home for the highest possible price ASAP








