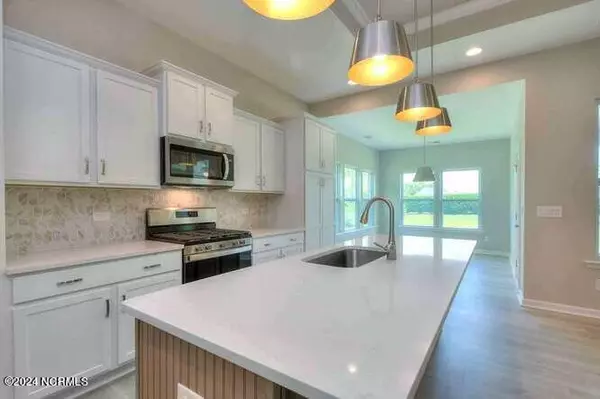$519,900
$524,900
1.0%For more information regarding the value of a property, please contact us for a free consultation.
3 Beds
3 Baths
2,306 SqFt
SOLD DATE : 09/19/2024
Key Details
Sold Price $519,900
Property Type Single Family Home
Sub Type Single Family Residence
Listing Status Sold
Purchase Type For Sale
Square Footage 2,306 sqft
Price per Sqft $225
Subdivision Palmetto Creek
MLS Listing ID 100457221
Sold Date 09/19/24
Style Wood Frame
Bedrooms 3
Full Baths 3
HOA Fees $1,170
HOA Y/N Yes
Originating Board North Carolina Regional MLS
Year Built 2024
Annual Tax Amount $124
Lot Size 0.403 Acres
Acres 0.4
Lot Dimensions 9x178x102x172
Property Description
Quick Move-In Opportunity! This gorgeous Sinclair 3BR / 3BA plan with bonus room and additional over garage is just what you have been looking for. This home is ideal for entertaining with spacious rear-screened porch plus separate patio features beautiful kitchen, beamed ceiling great room with fireplace, primary features separate sitting room and ensuite, spacious secondary bedrooms, and convenient laundry room. This gated community offers tennis courts, luxury pool, clubhouse, nature trails, and more.
Location
State NC
County Brunswick
Community Palmetto Creek
Zoning R7500
Direction From 211, turn on to Palmetto Creek Way, turn left on to St Simons, turn Right on to Carissa, turn left on the Sable Loop. Home will be on the left.
Location Details Mainland
Rooms
Basement None
Primary Bedroom Level Primary Living Area
Interior
Interior Features Foyer, Solid Surface, Kitchen Island, Master Downstairs, 9Ft+ Ceilings, Pantry, Walk-In Closet(s)
Heating Electric, Heat Pump
Cooling Central Air
Flooring Carpet, Laminate, Tile, Vinyl
Appliance Range, Disposal
Laundry Hookup - Dryer, Washer Hookup, Inside
Exterior
Garage Attached, Garage Door Opener
Garage Spaces 2.0
Pool None
Utilities Available Municipal Sewer Available, Municipal Water Available, Natural Gas Connected
Waterfront No
Roof Type Architectural Shingle
Porch Covered, Patio, Porch
Parking Type Attached, Garage Door Opener
Building
Story 2
Entry Level Two
Foundation Slab
New Construction Yes
Schools
Elementary Schools Virginia Williamson
Middle Schools Cedar Grove
High Schools South Brunswick
Others
Tax ID 185ba099
Acceptable Financing Cash, Conventional, FHA, VA Loan
Listing Terms Cash, Conventional, FHA, VA Loan
Special Listing Condition None
Read Less Info
Want to know what your home might be worth? Contact us for a FREE valuation!

Our team is ready to help you sell your home for the highest possible price ASAP








