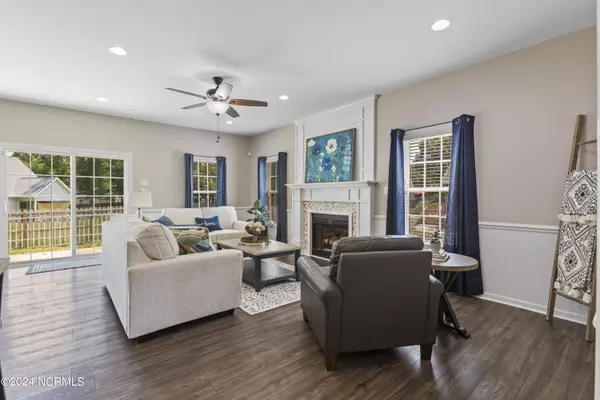$355,000
$375,000
5.3%For more information regarding the value of a property, please contact us for a free consultation.
3 Beds
3 Baths
2,393 SqFt
SOLD DATE : 09/20/2024
Key Details
Sold Price $355,000
Property Type Single Family Home
Sub Type Single Family Residence
Listing Status Sold
Purchase Type For Sale
Square Footage 2,393 sqft
Price per Sqft $148
Subdivision Chadwick Shores
MLS Listing ID 100456537
Sold Date 09/20/24
Style Wood Frame
Bedrooms 3
Full Baths 2
Half Baths 1
HOA Fees $460
HOA Y/N Yes
Originating Board North Carolina Regional MLS
Year Built 2005
Lot Size 0.600 Acres
Acres 0.6
Lot Dimensions Irregular
Property Description
Live in Chadwick Shores, a gated waterfront community just minutes away from Topsail Island and Camp LeJeune's back gate! This spacious home features 3 bedrooms plus an expansive bonus room; the first level boasts a gleaming open floor plan. The kitchen is equipped with an island, a beautifully tiled backsplash, and a walk-in pantry. Enjoy meals in the formal dining room Ceiling fans are installed throughout the home for your comfort. Sliding glass doors off the living room open to a large patio, perfect for enjoying the private fenced backyard. Adjacent to the kitchen is the laundry room and access to a 2-car garage with a separate storage room.Upstairs, the spacious Master Suite includes a walk-in closet and a master bath with a double vanity, garden tub, and separate shower.
Location
State NC
County Onslow
Community Chadwick Shores
Zoning R-15
Direction Hwy 172 left onto Old Folkston Rd, right onto Chadwick Acres Rd, to L into Chadwick Shores, stay right on Chadwick Shores Dr turn left onto Marine Dr
Location Details Mainland
Rooms
Basement None
Primary Bedroom Level Non Primary Living Area
Interior
Interior Features Ceiling Fan(s), Pantry, Walk-in Shower
Heating Other-See Remarks
Cooling See Remarks
Flooring Carpet, Tile, Wood
Appliance See Remarks, Refrigerator, Dishwasher, Cooktop - Electric
Exterior
Garage See Remarks, Paved
Garage Spaces 2.0
Utilities Available See Remarks
Waterfront No
Roof Type Shingle,See Remarks
Porch Open, Covered, Patio, Porch, See Remarks
Parking Type See Remarks, Paved
Building
Lot Description See Remarks
Story 2
Entry Level Two
Foundation Raised, Slab, See Remarks
Sewer Septic On Site
New Construction No
Schools
Elementary Schools Dixon
Middle Schools Dixon
High Schools Dixon
Others
Tax ID 428802780126
Acceptable Financing Cash, Conventional, FHA, USDA Loan, VA Loan
Listing Terms Cash, Conventional, FHA, USDA Loan, VA Loan
Special Listing Condition None
Read Less Info
Want to know what your home might be worth? Contact us for a FREE valuation!

Our team is ready to help you sell your home for the highest possible price ASAP








