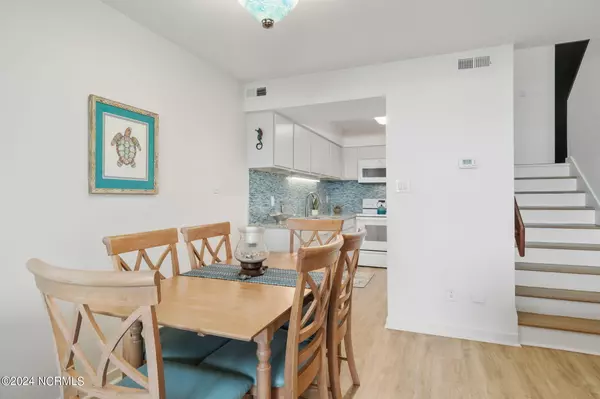$860,000
$874,900
1.7%For more information regarding the value of a property, please contact us for a free consultation.
4 Beds
4 Baths
2,063 SqFt
SOLD DATE : 09/20/2024
Key Details
Sold Price $860,000
Property Type Condo
Sub Type Condominium
Listing Status Sold
Purchase Type For Sale
Square Footage 2,063 sqft
Price per Sqft $416
Subdivision Beacon'S Reach
MLS Listing ID 100456433
Sold Date 09/20/24
Style Wood Frame
Bedrooms 4
Full Baths 4
HOA Fees $9,000
HOA Y/N Yes
Originating Board North Carolina Regional MLS
Year Built 1983
Annual Tax Amount $2,579
Property Description
Well maintained and spacious condo in the sought after Beacon's Reach! This beautifully updated 4 bed/4 bath condo features stunning ocean views, wide plank LVP flooring throughout, an updated kitchen and bathrooms, and is being offered fully furnished! The living room has views of the ocean and a spacious porch, perfect to relax after a day at the beach or pool. The primary suite also offers views of the beach and a private balcony! The downstairs bedroom features a kitchenette with a mini fridge and microwave. A storage closet next to the carport allows for easy beach storage. This condo is not only a personal paradise but also a potential income-generating property. Ocean Grove West Association is also part of Beacon's Reach Master's Association, one of the largest subdivisions on the island, which has many amenities beachside & soundside, including several swimming pools, walking trails, private beach and sound access, marina and boat ramp, tennis courts, fitness center, basketball courts and a Snackery.
Location
State NC
County Carteret
Community Beacon'S Reach
Zoning MF2
Direction Salter Path Road (Highway 58); Ocean Grove West is located on the ocean side of the street
Location Details Island
Rooms
Basement None
Primary Bedroom Level Non Primary Living Area
Interior
Interior Features Foyer, Vaulted Ceiling(s), Ceiling Fan(s), Furnished, Walk-in Shower, Wet Bar, Walk-In Closet(s)
Heating Electric, Heat Pump
Cooling Central Air
Flooring LVT/LVP
Fireplaces Type None
Fireplace No
Appliance Water Softener, Washer, Stove/Oven - Electric, Refrigerator, Microwave - Built-In, Dryer, Dishwasher
Laundry Inside
Exterior
Exterior Feature Shutters - Board/Hurricane
Garage On Site, Shared Driveway
Carport Spaces 1
Pool In Ground
Waterfront Yes
Waterfront Description Waterfront Comm
View Ocean, Water
Roof Type Shingle
Accessibility None
Porch Open, Covered, Deck
Parking Type On Site, Shared Driveway
Building
Story 3
Entry Level Interior,Three Or More
Foundation Slab
Sewer Community Sewer
Water Municipal Water
Structure Type Shutters - Board/Hurricane
New Construction No
Schools
Elementary Schools Morehead City Elem
Middle Schools Morehead City
High Schools West Carteret
Others
Tax ID 634406499236002
Acceptable Financing Cash, Conventional, FHA, VA Loan
Listing Terms Cash, Conventional, FHA, VA Loan
Special Listing Condition None
Read Less Info
Want to know what your home might be worth? Contact us for a FREE valuation!

Our team is ready to help you sell your home for the highest possible price ASAP








