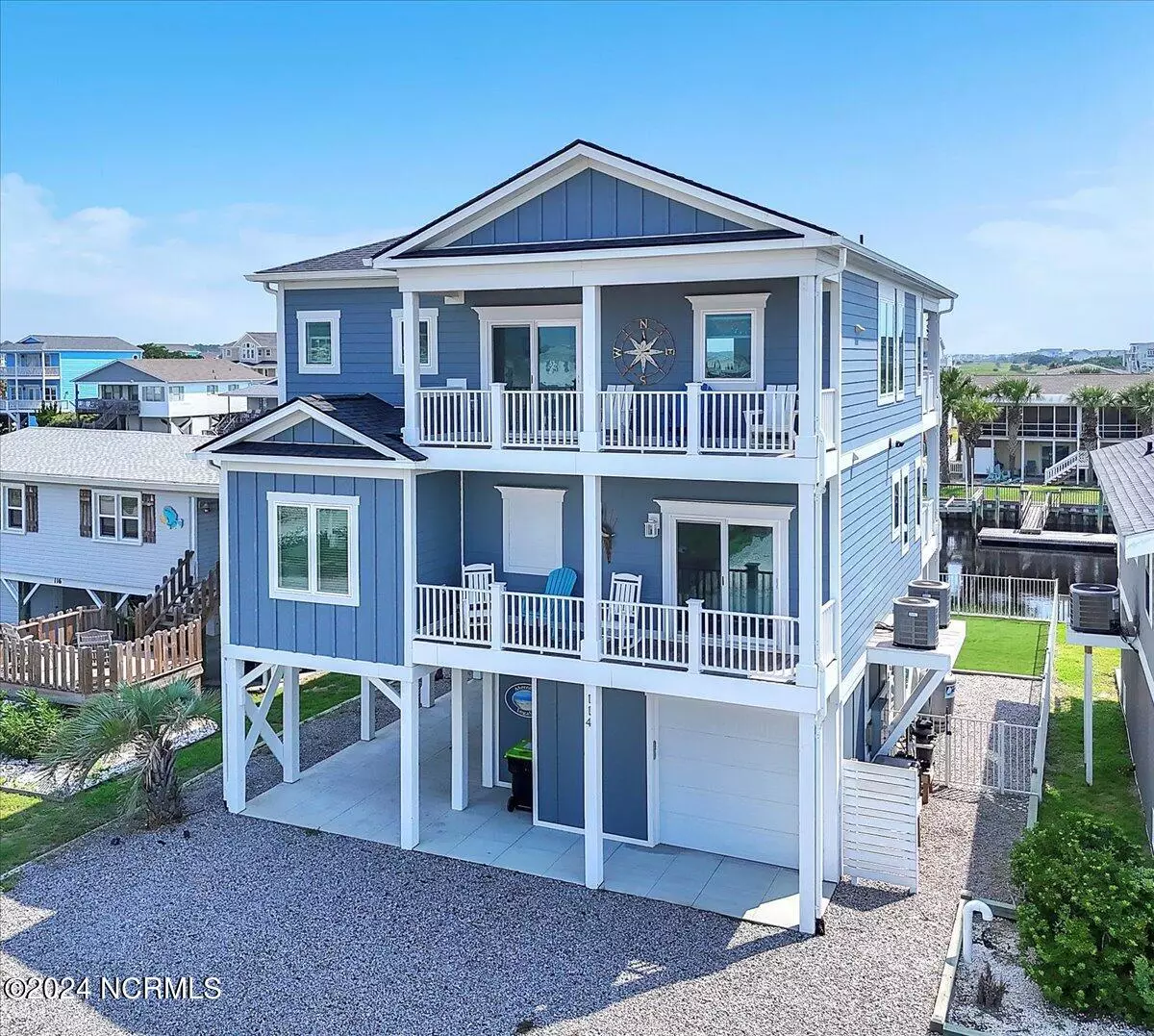$1,359,000
$1,359,000
For more information regarding the value of a property, please contact us for a free consultation.
4 Beds
6 Baths
2,400 SqFt
SOLD DATE : 09/20/2024
Key Details
Sold Price $1,359,000
Property Type Single Family Home
Sub Type Single Family Residence
Listing Status Sold
Purchase Type For Sale
Square Footage 2,400 sqft
Price per Sqft $566
Subdivision Harbor Acres
MLS Listing ID 100460382
Sold Date 09/20/24
Style Wood Frame
Bedrooms 4
Full Baths 4
Half Baths 2
HOA Y/N No
Originating Board North Carolina Regional MLS
Year Built 2021
Annual Tax Amount $6,254
Lot Size 5,000 Sqft
Acres 0.11
Lot Dimensions 50 x 100
Property Description
Rarely does such a nice canal home that has been barely used come on the market! This one offers almost everything anyone could want in a waterfront home on Holden Beach. Featuring 4 bedrooms, 4 full baths, 2 half baths, a Den, inverted plan to offer some of the best views of the ocean and the beautiful marsh! Every bedroom has a shiplap wall behind the bed. One bedroom is so large, it can sleep 8 if you wanted to use it that way! But wait, we don't stop there! There is also an elevator, small swimming pool under the home already fenced in, and a nice storage garage. And then.....the cherry on top is it is beautifully furnished! Everything is only three years old. Just a couple of minutes to the beach access, and boom you're there!
Make your appointment to see this one as soon as you can!
Location
State NC
County Brunswick
Community Harbor Acres
Zoning HB-R-1
Direction Cross the Holden Beach Bridge and take a right onto Ocean Blvd West. Continue approx 4 miles to Tuna on your right. Turn right on Tuna, and home will be on your right.
Location Details Island
Rooms
Other Rooms Shower, Storage
Basement None
Primary Bedroom Level Primary Living Area
Interior
Interior Features Solid Surface, Kitchen Island, Elevator, 9Ft+ Ceilings, Ceiling Fan(s), Furnished, Pantry, Reverse Floor Plan, Walk-in Shower, Wet Bar, Eat-in Kitchen, Walk-In Closet(s)
Heating Electric, Heat Pump
Cooling Central Air
Flooring LVT/LVP, Carpet, Tile
Fireplaces Type None
Fireplace No
Window Features Thermal Windows,DP50 Windows,Blinds
Appliance Washer, Stove/Oven - Electric, Refrigerator, Microwave - Built-In, Dryer, Dishwasher, Bar Refrigerator
Laundry Hookup - Dryer, Washer Hookup, Inside
Exterior
Exterior Feature Outdoor Shower, Irrigation System
Garage Off Street, On Site, Unpaved
Carport Spaces 2
Pool In Ground
Waterfront Yes
Waterfront Description Boat Lift,Bulkhead,Canal Front,Water Depth 4+
View Canal, Marsh View, Ocean, Water
Roof Type Architectural Shingle
Porch Covered, Porch
Parking Type Off Street, On Site, Unpaved
Building
Lot Description Level, Open Lot
Story 2
Entry Level Two
Foundation Other, Slab
Sewer Municipal Sewer
Water Municipal Water
Structure Type Outdoor Shower,Irrigation System
New Construction No
Schools
Elementary Schools Virginia Williamson
Middle Schools Cedar Grove
High Schools West Brunswick
Others
Tax ID 246ad023
Acceptable Financing Cash, Conventional
Listing Terms Cash, Conventional
Special Listing Condition None
Read Less Info
Want to know what your home might be worth? Contact us for a FREE valuation!

Our team is ready to help you sell your home for the highest possible price ASAP








