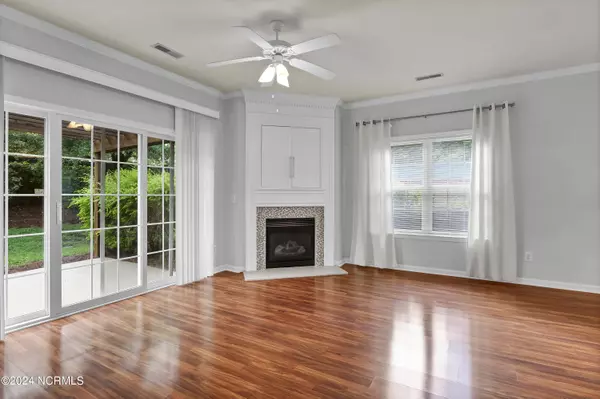$354,500
$359,000
1.3%For more information regarding the value of a property, please contact us for a free consultation.
3 Beds
2 Baths
1,781 SqFt
SOLD DATE : 09/20/2024
Key Details
Sold Price $354,500
Property Type Townhouse
Sub Type Townhouse
Listing Status Sold
Purchase Type For Sale
Square Footage 1,781 sqft
Price per Sqft $199
Subdivision Magnolia Greens
MLS Listing ID 100455021
Sold Date 09/20/24
Style Wood Frame
Bedrooms 3
Full Baths 2
HOA Fees $4,858
HOA Y/N Yes
Originating Board North Carolina Regional MLS
Year Built 2000
Annual Tax Amount $2,079
Lot Size 3,223 Sqft
Acres 0.07
Lot Dimensions 41x79
Property Description
Spacious and elegant townhome in the desirable Magnolia Greens community. This end unit has a 2 car garage and is all on one-level -- it truly feels like a detached home but without all of the maintenance. There is a large screened in porch and private back yard green space. The well-appointed kitchen flows to the open living and dining area that gets tremendous natural light. The primary bedroom is separate from the other two bedrooms and has a massive closet and on-suite bathroom. Magnolia Greens has a central location in the heart of Leland, convenient to shopping and dining and has lovely amenities -- pool, tennis and golf. This is the ideal homebase for your next chapter!
Location
State NC
County Brunswick
Community Magnolia Greens
Zoning PUD
Direction From Wilmington, take Cape Fear Memorial Bridge toward Leland. Take second Leland exit. Turn right on Lanvale Road NE. Turn right on Grandiflora Dr. Turn right on Greensview Circle. Home is on right.
Location Details Mainland
Rooms
Basement None
Primary Bedroom Level Primary Living Area
Interior
Interior Features Kitchen Island, Master Downstairs, 9Ft+ Ceilings, Ceiling Fan(s), Walk-In Closet(s)
Heating Electric, Forced Air
Cooling Central Air
Flooring Laminate, Tile
Window Features Blinds
Appliance Refrigerator, Microwave - Built-In, Dishwasher, Cooktop - Electric
Exterior
Garage Concrete, Off Street, Paved
Garage Spaces 2.0
Waterfront No
Roof Type Shingle
Porch Covered, Patio, Porch, Screened
Parking Type Concrete, Off Street, Paved
Building
Lot Description Corner Lot
Story 1
Entry Level One
Foundation Slab
Sewer Municipal Sewer
Water Municipal Water
New Construction No
Schools
Elementary Schools Belville
Middle Schools Leland
High Schools North Brunswick
Others
Tax ID 037id010
Acceptable Financing Cash, Conventional
Listing Terms Cash, Conventional
Special Listing Condition None
Read Less Info
Want to know what your home might be worth? Contact us for a FREE valuation!

Our team is ready to help you sell your home for the highest possible price ASAP








