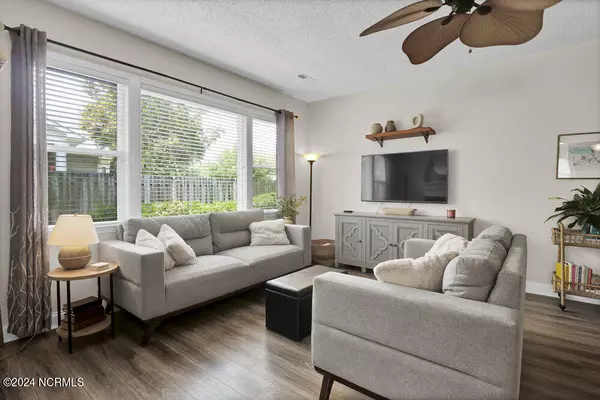$450,000
$450,000
For more information regarding the value of a property, please contact us for a free consultation.
5 Beds
3 Baths
2,337 SqFt
SOLD DATE : 09/23/2024
Key Details
Sold Price $450,000
Property Type Single Family Home
Sub Type Single Family Residence
Listing Status Sold
Purchase Type For Sale
Square Footage 2,337 sqft
Price per Sqft $192
Subdivision Johnson Farm
MLS Listing ID 100460586
Sold Date 09/23/24
Style Wood Frame
Bedrooms 5
Full Baths 3
HOA Fees $497
HOA Y/N Yes
Originating Board North Carolina Regional MLS
Year Built 2000
Annual Tax Amount $1,322
Lot Size 7,362 Sqft
Acres 0.17
Lot Dimensions 68x97x75x100
Property Description
Situated on a corner lot in Cambridge Heights at Johnson Farms, this beautiful home features 5 bedrooms and 3 bathrooms, perfect for those seeking ample space and modern amenities. The main level includes the primary bedroom and two guest bedrooms. The primary suite offers a walk-in closet, a garden tub, and a separate shower. Luxury vinyl plank flooring enhances the main living areas, creating a warm and inviting atmosphere. The living room, complete with a gas log fireplace, flows seamlessly into the kitchen, which boasts granite countertops, a subway tile backsplash, and plenty of cabinet space. Upstairs, you'll find two more guest bedrooms and an additional bathroom, providing privacy and space for visitors. The home also offers abundant storage throughout. A screened porch at the rear of the home overlooks a fenced back yard, ideal for enjoying morning coffee or evening meals. The roof was replaced in 2019, adding to the home's appeal and ensuring long-term peace of mind. Conveniently located near downtown Wilmington, area beaches, shopping, and dining, this home offers both comfort and convenience in a prime location. This Cambridge Heights at Johnson Farms residence is an exceptional find, combining modern living with thoughtful design. For information about our preferred lender and the incentives you may qualify for, please ask your agent to review the agent comments for additional details.
Location
State NC
County New Hanover
Community Johnson Farm
Zoning R-15
Direction South on College Rd. Right on Johnson Farms on Pine Hollow Rd. Left on Whiteweld Terrace. Home on the corner.
Location Details Mainland
Rooms
Basement None
Primary Bedroom Level Primary Living Area
Interior
Interior Features Foyer, Master Downstairs, Ceiling Fan(s), Walk-In Closet(s)
Heating Heat Pump, Electric, Forced Air
Cooling Central Air
Flooring LVT/LVP, Carpet, Tile
Fireplaces Type Gas Log
Fireplace Yes
Window Features Blinds
Appliance Stove/Oven - Electric, Microwave - Built-In, Disposal, Dishwasher
Laundry Laundry Closet
Exterior
Garage Concrete, Garage Door Opener
Garage Spaces 2.0
Waterfront No
Roof Type Architectural Shingle
Porch Porch, Screened
Parking Type Concrete, Garage Door Opener
Building
Lot Description Corner Lot
Story 2
Entry Level Two
Foundation Slab
Sewer Municipal Sewer
Water Municipal Water
New Construction No
Schools
Elementary Schools Williams
Middle Schools Myrtle Grove
High Schools Ashley
Others
Tax ID R07110-003-040-000
Acceptable Financing Cash, Conventional, FHA, VA Loan
Listing Terms Cash, Conventional, FHA, VA Loan
Special Listing Condition None
Read Less Info
Want to know what your home might be worth? Contact us for a FREE valuation!

Our team is ready to help you sell your home for the highest possible price ASAP








