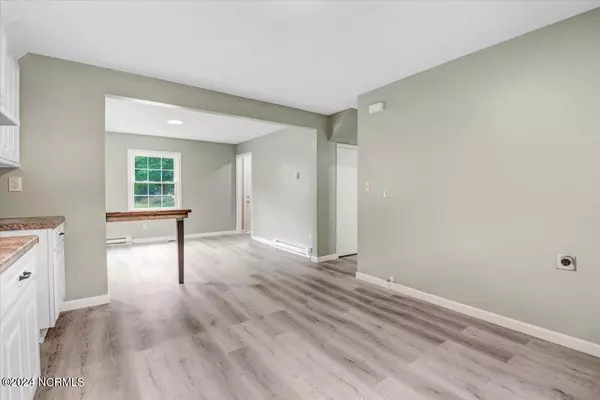$180,000
$180,000
For more information regarding the value of a property, please contact us for a free consultation.
4 Beds
2 Baths
833 SqFt
SOLD DATE : 09/23/2024
Key Details
Sold Price $180,000
Property Type Single Family Home
Sub Type Single Family Residence
Listing Status Sold
Purchase Type For Sale
Square Footage 833 sqft
Price per Sqft $216
Subdivision Goldsboro City
MLS Listing ID 100456929
Sold Date 09/23/24
Bedrooms 4
Full Baths 2
HOA Y/N No
Originating Board North Carolina Regional MLS
Year Built 1973
Lot Size 6,970 Sqft
Acres 0.16
Lot Dimensions 48.26 x 143.86 x 51 x 145.89
Property Description
This beautiful home has been remodeled and is close to most of what Goldsboro has to offer. Downstairs, there are 2 bedrooms, 1 bath, and a living room that is open to the fully renovated kitchen. Upstairs is not part of the gross living area, but you will find 2 bedrooms and 1 bath, which equals 461 additional square footage. The backyard has a large concrete patio to hang out on. Come by soon to make this home yours.
Location
State NC
County Wayne
Community Goldsboro City
Zoning Residential
Direction Head east on Cashwell Dr toward N Spence Ave, Turn left onto N Spence Ave, Turn right onto the ramp to Selma/Raleigh, Merge onto US-13 S/US-70 W, Take the US-117 BUS/William St exit toward US-117 N/NC-111, Turn right onto US-117 BUS/N William St, Turn right onto E Frank St
Location Details Mainland
Rooms
Basement Crawl Space
Primary Bedroom Level Primary Living Area
Interior
Interior Features Master Downstairs
Heating Electric, Forced Air
Cooling Central Air
Fireplaces Type None
Fireplace No
Exterior
Garage Gravel, Unpaved, Off Street
Utilities Available Water Connected, Sewer Connected
Waterfront No
Roof Type Shingle
Porch Open, Patio
Parking Type Gravel, Unpaved, Off Street
Building
Story 2
Entry Level Two
New Construction No
Schools
Elementary Schools Carver Heights
Middle Schools Dillard Middle
High Schools Goldsboro High School
Others
Tax ID 0056514
Acceptable Financing Cash, Conventional, FHA, VA Loan
Listing Terms Cash, Conventional, FHA, VA Loan
Special Listing Condition None
Read Less Info
Want to know what your home might be worth? Contact us for a FREE valuation!

Our team is ready to help you sell your home for the highest possible price ASAP








