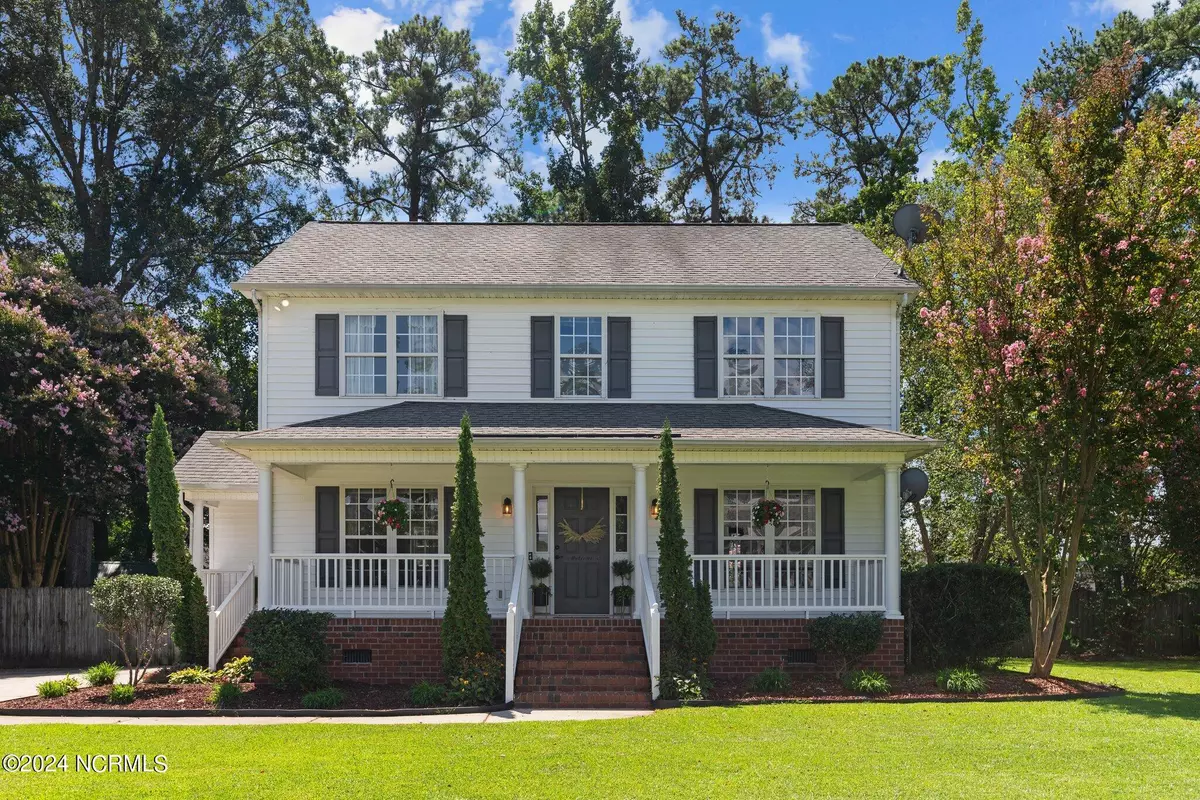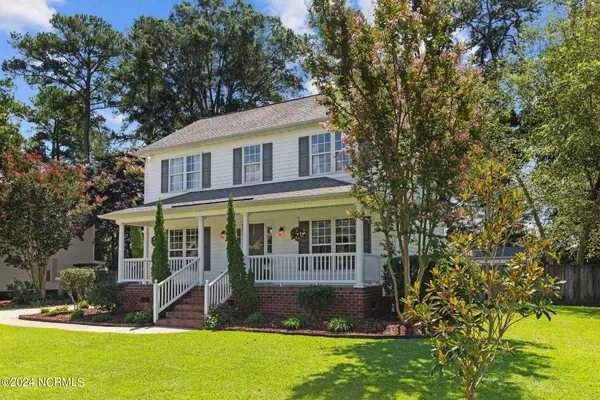$273,500
$265,000
3.2%For more information regarding the value of a property, please contact us for a free consultation.
3 Beds
3 Baths
1,711 SqFt
SOLD DATE : 09/23/2024
Key Details
Sold Price $273,500
Property Type Single Family Home
Sub Type Single Family Residence
Listing Status Sold
Purchase Type For Sale
Square Footage 1,711 sqft
Price per Sqft $159
Subdivision Craft Winds West
MLS Listing ID 100462131
Sold Date 09/23/24
Style Wood Frame
Bedrooms 3
Full Baths 2
Half Baths 1
HOA Y/N No
Originating Board North Carolina Regional MLS
Year Built 2000
Lot Size 0.260 Acres
Acres 0.26
Lot Dimensions 83x135x83x134
Property Description
**Multiple offers have been received. A deadline for all offers has been set for tomorrow, 8/24.** Classic colonial style home with a quintessential, southern rocking chair front porch. Picturesque landscaping invites you in this sweet home, situated on one of the most manicured streets in the ever popular Craft Winds neighborhood. Plush, green grass, crepe myrtles, river birch, magnolia tree, hydrangea and hibiscus tree are among the brilliantly selected foliage. Upon entry, you will be delighted to find pure hickory wood floors throughout the entirety of the main level, installed only 2 years prior. The family room spans the entire right wing of the home and equipped with a working gas fireplace that has also been serviced! French doors off of this room lend views to the private, lush, backyard and a plentitude of natural light. An easy flow of the floor plan opens from family room towards the kitchen. A substantial kitchen nook lies between the 2 spaces; large enough to host a sizable dining table should you choose to use the formal dining as a flex space. The bright white kitchen opens to the formal dining room. With the rolling layout, opportunities for use of space are aplenty. Tucked behind the kitchen is the tasteful powder room. Additional closet space, including pantry, on the main level abounds; presenting the possibility to utilize as a mud room at the side entrance. High end, textured, carpet leads up the stair case and throughout the 3 bedrooms. Primary bedroom hosts bathroom with double vanity sinks, jetted tub and walk in shower. Two additional spacious bedrooms, guest bathroom and walk-in laundry room finish out the second level. The backyard oasis is truly magical. As if the landscaping isn't enough, French Drains have been installed and help to ensure your yard and crawlspace stay dry. Within the walls of the full privacy fence, a new shed has been installed with underpinning and concrete footings for the extended lean-to. The shed also provides a shaded sanctuary for relaxing, grilling & making memories. Welcome home!
Location
State NC
County Pitt
Community Craft Winds West
Zoning R10
Direction Follow Evans Street to Old Tar Road. Continue on Old Tar. Turn right on Cooper into Craftwinds. Turn left onto Rosewood. Turn right onto Primrose. Home will be on your left.
Location Details Mainland
Rooms
Other Rooms Shed(s)
Basement Crawl Space, None
Primary Bedroom Level Non Primary Living Area
Interior
Interior Features Ceiling Fan(s), Walk-in Shower, Walk-In Closet(s)
Heating Electric, Heat Pump, Natural Gas
Cooling Central Air
Flooring Carpet, Wood
Fireplaces Type Gas Log
Fireplace Yes
Window Features Thermal Windows
Laundry Hookup - Dryer, Washer Hookup, Inside
Exterior
Garage Paved
Utilities Available Community Water
Waterfront No
Waterfront Description None
Roof Type Architectural Shingle
Porch Deck, Porch
Parking Type Paved
Building
Story 2
Entry Level Two
Sewer Community Sewer
New Construction No
Schools
Elementary Schools W. H. Robinson
Middle Schools A. G. Cox
High Schools South Central
Others
Tax ID 061071
Acceptable Financing Cash, Conventional, FHA, VA Loan
Listing Terms Cash, Conventional, FHA, VA Loan
Special Listing Condition None
Read Less Info
Want to know what your home might be worth? Contact us for a FREE valuation!

Our team is ready to help you sell your home for the highest possible price ASAP








