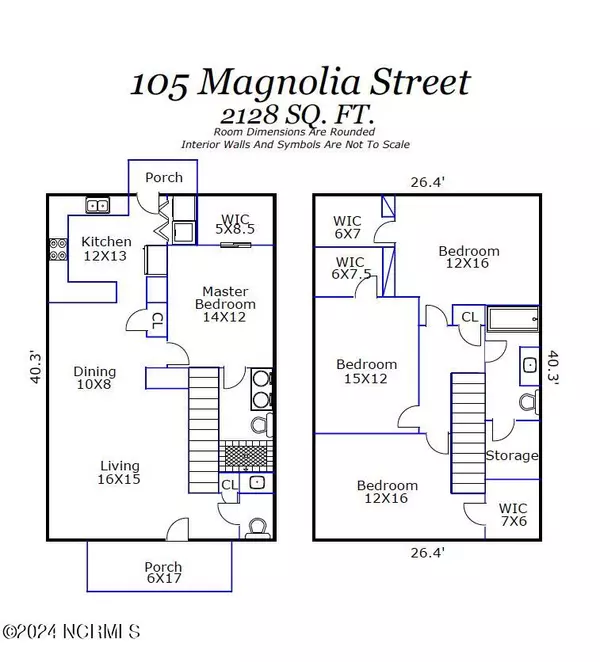$692,500
$699,500
1.0%For more information regarding the value of a property, please contact us for a free consultation.
4 Beds
3 Baths
2,128 SqFt
SOLD DATE : 09/19/2024
Key Details
Sold Price $692,500
Property Type Single Family Home
Sub Type Single Family Residence
Listing Status Sold
Purchase Type For Sale
Square Footage 2,128 sqft
Price per Sqft $325
Subdivision Not In Subdivision
MLS Listing ID 100430984
Sold Date 09/19/24
Style Wood Frame
Bedrooms 4
Full Baths 2
Half Baths 1
HOA Y/N No
Originating Board North Carolina Regional MLS
Year Built 2023
Lot Size 2,483 Sqft
Acres 0.06
Lot Dimensions irregular
Property Description
Welcome to this impeccable, like-new home boasting 4 bedrooms and 2.5 bathrooms of luxurious living space meticulously crafted by SER Homes in 2023. Situated next to a charming community garden, this 2,128 square-foot home offers a serene setting with impressive craftsmanship and design throughout, beginning with a tongue and groove stained ceiling on the front porch. Step inside to discover a spacious open floor plan with white oak hardwood floors, gorgeous custom cove crown molding, 9-foot ceilings downstairs, creating an inviting atmosphere for family and guests. The elegant ¾'' blonde plywood triple finished accent wall and built-in electric fireplace adds warmth and sophistication to the living room while the built-in desk area provides privacy and convenience. The gourmet kitchen is a chef's dream, featuring frameless high gloss white cabinets with under cabinet lighting, White Sand quartz countertops with a gold under-mount sink, and Samsung black stainless appliances including induction range. Retreat to the master suite highlighting a gorgeous walk-in closet with custom built-in shelving and barn door and an en suite bathroom with a luxurious fully tiled shower and double vanities. A sun tunnel skylight illuminates the modern white oak tread staircase and blonde plywood triple-finished accent wall leading upstairs where you'll find three spacious bedrooms with timeless wood finishes, each with a walk-in closet, and the impressive second full bathroom with access to the owner's closet. Other features include fiber cement siding, two off-street parking spaces, and a Trane HVAC system for prime energy efficiency. Currently operating as an AirBNB, the photos show how it will attract guests for years to come. Only a short walk to numerous dining, shopping, and entertainment options on the award-winning historic Wilmington Riverfront Boardwalk, including the popular Live Oak Bank Amphitheater. This spectacular home won't last long - call today to make it your
Location
State NC
County New Hanover
Community Not In Subdivision
Zoning R-3
Direction Taking Market St towards Downtown Wilmington, turn left onto S 10th Street, turn right onto Dock Street, turn left onto Magnolia Street. 105 Magnolia Street will be on your left.
Location Details Mainland
Rooms
Basement Crawl Space, None
Primary Bedroom Level Primary Living Area
Interior
Interior Features Master Downstairs, 9Ft+ Ceilings, Ceiling Fan(s), Pantry, Walk-in Shower, Walk-In Closet(s)
Heating Heat Pump, Electric, Forced Air
Cooling Central Air
Flooring Tile, Wood
Appliance Stove/Oven - Electric, Microwave - Built-In, Dishwasher
Laundry Hookup - Dryer, Laundry Closet, Washer Hookup
Exterior
Exterior Feature None
Garage Gravel, Off Street, On Site
Pool None
Waterfront No
Waterfront Description None
Roof Type Architectural Shingle
Accessibility None
Porch Covered, Porch
Parking Type Gravel, Off Street, On Site
Building
Lot Description Open Lot
Story 2
Entry Level Two
Sewer Municipal Sewer
Water Municipal Water
Structure Type None
New Construction No
Schools
Elementary Schools Snipes
Middle Schools Williston
High Schools New Hanover
Others
Tax ID R04818-035-008-000
Acceptable Financing Cash, Conventional, FHA, VA Loan
Listing Terms Cash, Conventional, FHA, VA Loan
Special Listing Condition None
Read Less Info
Want to know what your home might be worth? Contact us for a FREE valuation!

Our team is ready to help you sell your home for the highest possible price ASAP








