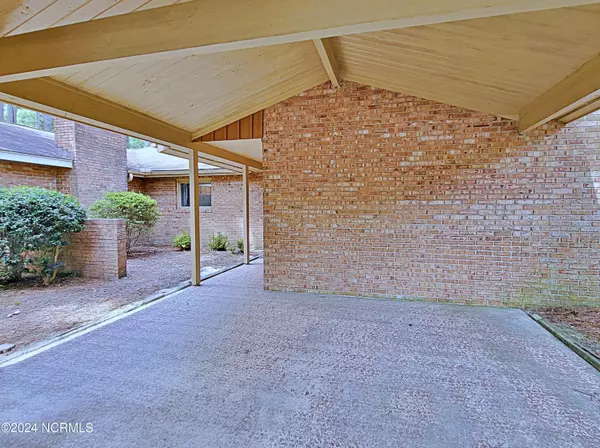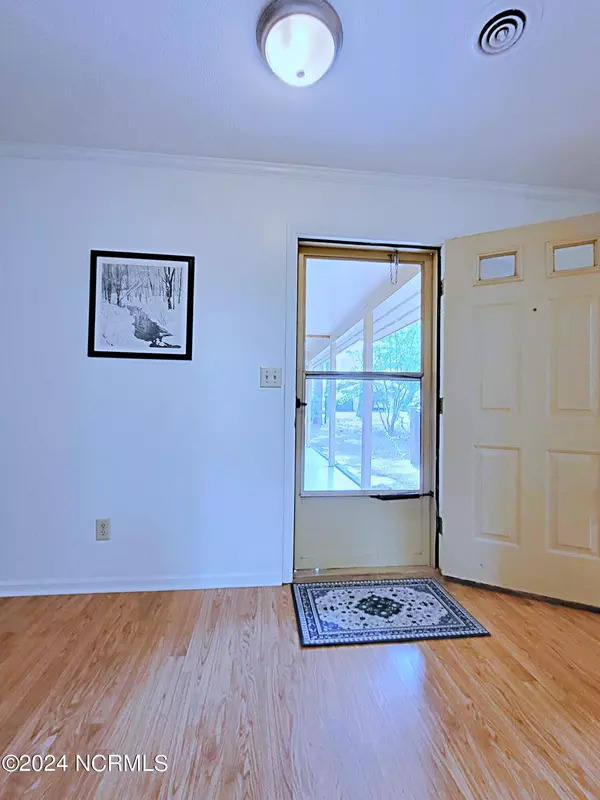$315,000
$315,000
For more information regarding the value of a property, please contact us for a free consultation.
3 Beds
2 Baths
2,009 SqFt
SOLD DATE : 09/20/2024
Key Details
Sold Price $315,000
Property Type Townhouse
Sub Type Townhouse
Listing Status Sold
Purchase Type For Sale
Square Footage 2,009 sqft
Price per Sqft $156
Subdivision Knlwd Vlg
MLS Listing ID 100462806
Sold Date 09/20/24
Bedrooms 3
Full Baths 2
HOA Fees $125
HOA Y/N Yes
Originating Board North Carolina Regional MLS
Year Built 1977
Annual Tax Amount $1,663
Lot Size 8,494 Sqft
Acres 0.2
Lot Dimensions 67X148X47X150
Property Description
Fabulous value in lovely Knollwood! This 3 bed 2 bath home offers all the golf you can play and a comfortable place to stay!! Buttoned up, clean as a whistle and ready for a new owner to make it their own! Peaceful parklike views on a dead end street. Large eat-in kitchen with walk-in pantry. Living room has masonry fireplace, built-ins and is open to dining area, overlooks sunroom and backyard. 3rd Bedroom could also be den and connects to living room and second bedroom. Full size washer, dryer and all appliances convey. Furnishings can stay or go. One time transfer fee of $4000 gets you club membership. Membership monthly golf options vary. Beautiful primary home or convenient second/golf home opportunity with full rental services available on site. Rent it when you're not there enjoying it! In very close proximity to all Pinehurst and Southern Pines have to offer too! Mostly a 55+ community but opportunity for under 55's too. Don't wait!
Location
State NC
County Moore
Community Knlwd Vlg
Zoning rm-2
Direction US-1 S, Take the Midland Rd exit, Turn right onto NC-2 W/Midland Rd, At the traffic circle, continue straight onto NC-2 W, Turn left onto W Pennsylvania Ave, Turn right onto Knollwood Dr, Slight right to stay on Knollwood Dr, Turn right onto Teakwood Ln, Destination will be on the left
Location Details Mainland
Rooms
Basement None
Primary Bedroom Level Primary Living Area
Interior
Interior Features Solid Surface, Bookcases, Master Downstairs, 9Ft+ Ceilings, Vaulted Ceiling(s), Pantry, Skylights, Eat-in Kitchen, Walk-In Closet(s)
Heating Heat Pump, Fireplace(s), Baseboard, Electric
Cooling Central Air, Wall/Window Unit(s)
Flooring LVT/LVP, Carpet, Tile
Window Features Blinds
Appliance Freezer, Washer, Vent Hood, Stove/Oven - Electric, Refrigerator, Microwave - Built-In, Ice Maker, Dryer, Disposal, Dishwasher
Laundry Laundry Closet, In Hall
Exterior
Exterior Feature Gas Grill
Garage Gravel, Off Street
Carport Spaces 1
Pool In Ground, See Remarks
Waterfront No
View See Remarks
Roof Type Composition
Porch Patio
Parking Type Gravel, Off Street
Building
Lot Description Dead End
Story 1
Entry Level One
Foundation Slab
Sewer Municipal Sewer
Water Municipal Water
Structure Type Gas Grill
New Construction No
Schools
Elementary Schools Southern Pines Elementary
Middle Schools Crain'S Creek Middle
High Schools Pinecrest High
Others
Tax ID 00031084
Acceptable Financing Cash, Conventional, FHA
Listing Terms Cash, Conventional, FHA
Special Listing Condition None
Read Less Info
Want to know what your home might be worth? Contact us for a FREE valuation!

Our team is ready to help you sell your home for the highest possible price ASAP








