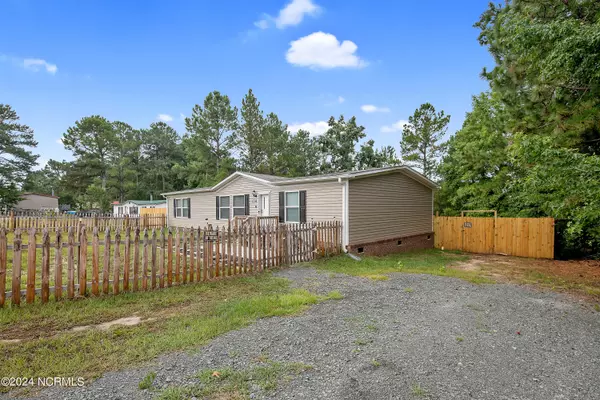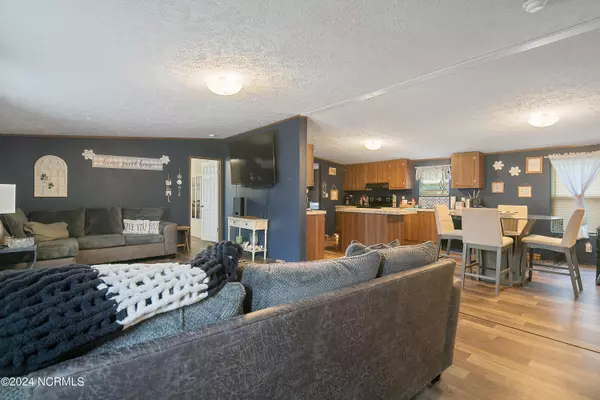$231,000
$220,000
5.0%For more information regarding the value of a property, please contact us for a free consultation.
3 Beds
2 Baths
1,511 SqFt
SOLD DATE : 09/24/2024
Key Details
Sold Price $231,000
Property Type Manufactured Home
Sub Type Manufactured Home
Listing Status Sold
Purchase Type For Sale
Square Footage 1,511 sqft
Price per Sqft $152
Subdivision Over View Estates
MLS Listing ID 100455489
Sold Date 09/24/24
Style Wood Frame
Bedrooms 3
Full Baths 2
HOA Y/N No
Originating Board North Carolina Regional MLS
Year Built 2022
Lot Size 0.670 Acres
Acres 0.67
Lot Dimensions 123X164X124X155
Property Description
Welcome to your new home! This stunning home, built in 2022, offers modern living with all the conveniences you need. With three spacious bedrooms and two beautifully designed bathrooms, this home is perfect for families or anyone seeking comfortable living. Step inside to discover an open floor plan that seamlessly connects the living, dining, and kitchen areas, creating a bright and welcoming space for entertaining and everyday living. The contemporary kitchen features top-of-the-line appliances, ample counter space, and stylish cabinetry. Outside, you'll find a fenced-in yard, providing a private oasis for relaxation, play, and pets. This home is ideally situated close to Fort Liberty, grocery stores, restaurants, parks, and schools, making it a convenient and desirable location. Don't miss the opportunity to make this beautiful home yours. Experience modern living at its finest. Schedule a tour today and see for yourself why this home is the perfect fit for you!
Location
State NC
County Harnett
Community Over View Estates
Zoning RA-20R
Direction From Hwy 87, turn onto Buffalo Lake Road, then take left onto Nicole Drive, and left onto Christopher Drive, then left onto Kathleen Ter. House will be on the right.
Location Details Mainland
Rooms
Basement Crawl Space
Primary Bedroom Level Primary Living Area
Interior
Interior Features Kitchen Island
Heating Heat Pump
Cooling Central Air
Flooring Vinyl
Fireplaces Type None
Fireplace No
Appliance Washer, Refrigerator, Dryer, Dishwasher
Exterior
Garage Gravel
Waterfront No
Roof Type Shingle
Porch None
Parking Type Gravel
Building
Story 1
Entry Level One
Sewer Septic On Site
New Construction No
Schools
Elementary Schools Highland Elementary School
Middle Schools Highland Middle School
High Schools Western Harnett High School
Others
Tax ID 9587-31-0164.000
Acceptable Financing Cash, Conventional, FHA, USDA Loan, VA Loan
Listing Terms Cash, Conventional, FHA, USDA Loan, VA Loan
Special Listing Condition None
Read Less Info
Want to know what your home might be worth? Contact us for a FREE valuation!

Our team is ready to help you sell your home for the highest possible price ASAP








