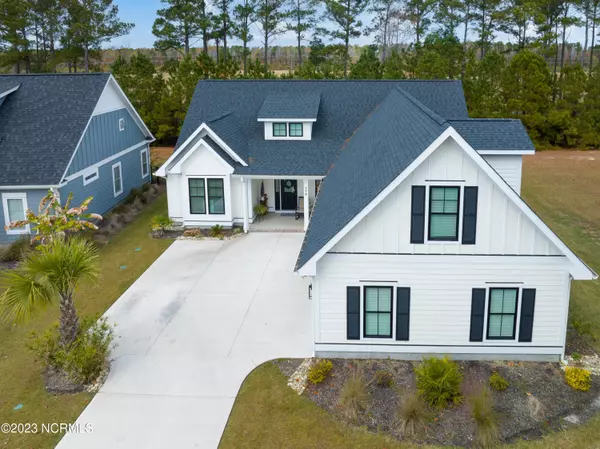$581,500
$592,500
1.9%For more information regarding the value of a property, please contact us for a free consultation.
3 Beds
4 Baths
2,622 SqFt
SOLD DATE : 09/24/2024
Key Details
Sold Price $581,500
Property Type Single Family Home
Sub Type Single Family Residence
Listing Status Sold
Purchase Type For Sale
Square Footage 2,622 sqft
Price per Sqft $221
Subdivision Summerhouse On Everett Bay
MLS Listing ID 100415875
Sold Date 09/24/24
Style Wood Frame
Bedrooms 3
Full Baths 3
Half Baths 1
HOA Fees $1,760
HOA Y/N Yes
Originating Board North Carolina Regional MLS
Year Built 2022
Annual Tax Amount $4,748
Lot Size 10,454 Sqft
Acres 0.24
Lot Dimensions 56' x 163' x 70' x 162'
Property Description
The assumable low interest rate mortgage could save you a lot of money so why not come see this 1.5 story, 2-year old Summerhouse beauty that features 2,622 sf of living pleasure! The EXTERIOR features a soft white/ivory Hardie plank siding along with black and white trim and board and batten with shake accents. There's a over-sized courtyard access garage with 18' wide door, extra driveway parking spaces, and landscaping with an irrigation system. Wonderful and higher end INTERIOR FINISHES include wainscoting with crown molding, ceiling fans, recessed lights and LVP flooring and tile throughout the home (only the bonus room is carpeted). The MAIN FLOOR LIVING AREA has a beautiful kitchen, 3 bedrooms, plus an office/study with French door access and a cozy sunroom that leads to the backyard patio. The UPSTAIRS has a bonus room and bath and a surplus of very useful walk-in storage space. The KITCHEN features plenty of gorgeous cabinets, quartz countertops, a farmhouse sink, stainless steel GE appliances (gas range with hood and electric oven, microwave, dishwasher) and pantry. Washer, Dryer, pedestals and Refrigerator are included. The comfortable MASTER SUITE has his and her walk-in closets with wood shelving, double-sink vanity and a tile shower with bench seat. Add in an enlarged garage and, all in all, this is a wonderful home that is only 10 minutes from 26 miles of Topsail Island beaches and situated within the gorgeous and AMENITY-RICH SUMMERHOUSE COMMUNITY with its huge resort-style community pool, fitness center, tennis/pickleball courts, walking trails, a Kings Creek boat and kayak launch and a fishing/crabbing platform with day docks and kayak launch on the ICW. This is a combination that will be very hard to beat!
Location
State NC
County Onslow
Community Summerhouse On Everett Bay
Zoning R-20
Direction From HWY 17, Turn onto Folkstone Road, Turn Right on Tar Landing Road, Turn Right on Holly Ridge Road. Enter Summerhouse Community at main/lighthouse gate. Turn right at stop sign, then turn right at stop sign onto Twining Rose Lane. House will be on the right across from the small bridge.
Location Details Mainland
Rooms
Basement None
Primary Bedroom Level Primary Living Area
Interior
Interior Features Foyer, Master Downstairs, 9Ft+ Ceilings, Ceiling Fan(s), Pantry, Walk-In Closet(s)
Heating Electric, Heat Pump
Cooling Central Air
Fireplaces Type None
Fireplace No
Window Features DP50 Windows
Appliance See Remarks, Washer, Vent Hood, Refrigerator, Microwave - Built-In, Dryer, Dishwasher, Cooktop - Gas
Exterior
Exterior Feature Irrigation System
Garage On Site, Paved
Garage Spaces 2.0
Waterfront No
Roof Type Architectural Shingle
Porch Covered, Porch
Parking Type On Site, Paved
Building
Story 2
Entry Level Two
Foundation Raised, Slab
Sewer Municipal Sewer
Water Municipal Water
Structure Type Irrigation System
New Construction No
Schools
Elementary Schools Coastal
Middle Schools Dixon
High Schools Dixon
Others
Tax ID 762c-841
Acceptable Financing Cash, Conventional, FHA, VA Loan
Listing Terms Cash, Conventional, FHA, VA Loan
Special Listing Condition None
Read Less Info
Want to know what your home might be worth? Contact us for a FREE valuation!

Our team is ready to help you sell your home for the highest possible price ASAP








