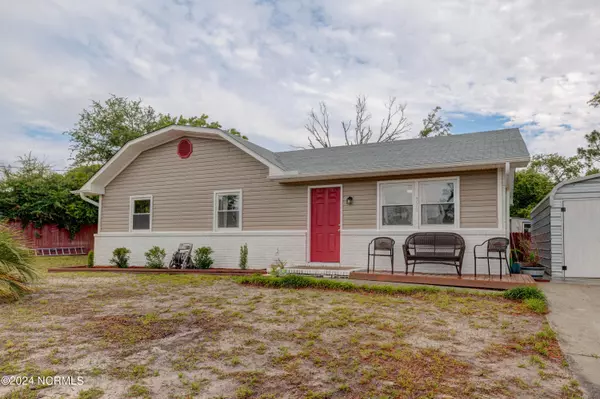$292,000
$295,000
1.0%For more information regarding the value of a property, please contact us for a free consultation.
3 Beds
2 Baths
1,077 SqFt
SOLD DATE : 09/24/2024
Key Details
Sold Price $292,000
Property Type Single Family Home
Sub Type Single Family Residence
Listing Status Sold
Purchase Type For Sale
Square Footage 1,077 sqft
Price per Sqft $271
Subdivision Monterey Heights
MLS Listing ID 100447517
Sold Date 09/24/24
Style Wood Frame
Bedrooms 3
Full Baths 1
Half Baths 1
HOA Y/N No
Originating Board North Carolina Regional MLS
Year Built 1981
Annual Tax Amount $842
Lot Size 0.303 Acres
Acres 0.3
Lot Dimensions 75x150x122x113
Property Description
Seller is offering $4000.00 towards buyers closing cost to use. This home is awaiting you. Neat ranch style home located in Monterrey Heights. These owners have added wood accents through the home and all the flooring is tile. Eat in kitchen with ample pantry. Step out onto the finished sunroom that is heated and cooled that leads out to a large backyard. There is one storage building there and a separate 2 car garage as well. this 3 bedroom 1.5 bath home is close to beaches and shopping. Schools if needed are within 8 minutes of this location. White kitchen cabinets with newer countertops in the kitchen are a plus. Front yard is large as well as the driveway to park 3-4 cars or your boat if you so desire. Fully fenced in backyard as well.
Location
State NC
County New Hanover
Community Monterey Heights
Zoning R-10
Direction 421 South past Monkey Junction. Take a right onto Cathay Road. Take a Right onto Burbank. Home is located on the Right. Sign is in the yard. Lockbox is on the front door.
Location Details Mainland
Rooms
Other Rooms Shed(s)
Basement None
Primary Bedroom Level Primary Living Area
Interior
Interior Features Master Downstairs, Eat-in Kitchen
Heating Electric, Heat Pump
Cooling Central Air
Flooring Tile
Fireplaces Type None
Fireplace No
Laundry In Kitchen
Exterior
Garage On Site, Paved
Garage Spaces 2.0
Utilities Available Municipal Water Available
Waterfront No
Roof Type Shingle
Porch None
Parking Type On Site, Paved
Building
Lot Description Interior Lot
Story 1
Entry Level One
Foundation Slab
Water Municipal Water
New Construction No
Schools
Elementary Schools Anderson
Middle Schools Murray
High Schools Ashley
Others
Tax ID R07913-012-004-000
Acceptable Financing Cash, Conventional, FHA, VA Loan
Listing Terms Cash, Conventional, FHA, VA Loan
Special Listing Condition None
Read Less Info
Want to know what your home might be worth? Contact us for a FREE valuation!

Our team is ready to help you sell your home for the highest possible price ASAP








