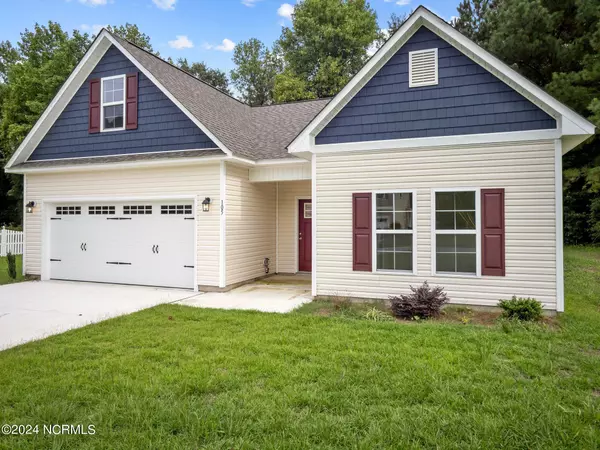$284,000
$284,000
For more information regarding the value of a property, please contact us for a free consultation.
3 Beds
2 Baths
1,594 SqFt
SOLD DATE : 09/24/2024
Key Details
Sold Price $284,000
Property Type Single Family Home
Sub Type Single Family Residence
Listing Status Sold
Purchase Type For Sale
Square Footage 1,594 sqft
Price per Sqft $178
Subdivision Cottle Branch
MLS Listing ID 100393727
Sold Date 09/24/24
Style Wood Frame
Bedrooms 3
Full Baths 2
HOA Fees $110
HOA Y/N Yes
Originating Board North Carolina Regional MLS
Year Built 2023
Annual Tax Amount $229
Lot Size 0.510 Acres
Acres 0.51
Lot Dimensions 125 x 177.68 x 125.03 x 180.33
Property Description
Get excited with us for these gorgeous 3 bedroom/2 full bathroom homes located in Cottle Branch Subdivision in Richlands, NC!! You will fall in love with the spacious great room with vaulted ceilings, and the adjacent dining area/kitchen combo. The dining area/kitchen will lead you to a dedicated laundry room, with a door to the 2-car garage!! The home is upgraded with LVP flooring throughout. The large master suite has a spacious walk-in closet, and his/her sinks in the bathroom!!! The back patio is perfect for entertaining guests, or simply sitting while enjoying the oversized backyard! This home is offered at an amazing value!! Reach out to us to learn more about these homes!!The seller is offering $ 5,000 to use as you choose! Alpha Mortgage -Preferred Lender for $1000 credit.
MOVE IN READY!!
Location
State NC
County Onslow
Community Cottle Branch
Zoning RA
Direction Head North on US-258N toward Gregory Fork Road, turn left onto Gregory Fork Road, in 2.0 miles turn left onto Coston Road, in 1.1 miles turn right onto Cottle Court. Destination will be on the right in 0.2 miles.
Location Details Mainland
Rooms
Basement None
Primary Bedroom Level Primary Living Area
Interior
Interior Features Master Downstairs
Heating Heat Pump, Electric
Cooling Central Air
Fireplaces Type None
Fireplace No
Appliance Range, Microwave - Built-In, Cooktop - Electric
Laundry Inside
Exterior
Garage Paved
Garage Spaces 2.0
Pool None
Waterfront No
Waterfront Description None
Roof Type Architectural Shingle
Porch Patio
Parking Type Paved
Building
Story 2
Entry Level One and One Half
Foundation Slab
Sewer Septic Off Site
New Construction Yes
Schools
Elementary Schools Richlands
Middle Schools Trexler
High Schools Richlands
Others
Tax ID 33d-3
Acceptable Financing Cash, Conventional, FHA, USDA Loan, VA Loan
Listing Terms Cash, Conventional, FHA, USDA Loan, VA Loan
Special Listing Condition None
Read Less Info
Want to know what your home might be worth? Contact us for a FREE valuation!

Our team is ready to help you sell your home for the highest possible price ASAP








