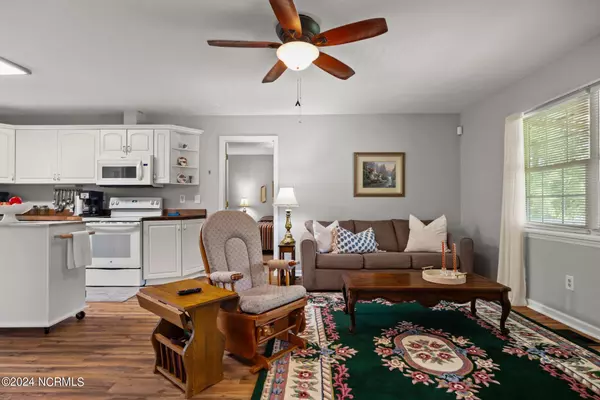$235,000
$229,000
2.6%For more information regarding the value of a property, please contact us for a free consultation.
3 Beds
2 Baths
1,020 SqFt
SOLD DATE : 09/24/2024
Key Details
Sold Price $235,000
Property Type Single Family Home
Sub Type Single Family Residence
Listing Status Sold
Purchase Type For Sale
Square Footage 1,020 sqft
Price per Sqft $230
Subdivision Not In Subdivision
MLS Listing ID 100461534
Sold Date 09/24/24
Style Wood Frame
Bedrooms 3
Full Baths 2
HOA Y/N No
Originating Board North Carolina Regional MLS
Year Built 1950
Annual Tax Amount $676
Lot Size 0.980 Acres
Acres 0.98
Lot Dimensions 208x210x208x210
Property Description
Finally! An affordable, move-in ready home in Moore County. Located between Seven Lakes and Pinehurst, you will find this cute, ranch home ready for its next owners. This home is 1020 sq ft, has 3 bedrooms, 2 bathrooms, and sits on just under an acre. The owners have taken pride in this property, by not only expertly maintaining it, but also enhancing it. New siding and HVAC unit in 2020, flooring in 2021, and butcher block countertops in 2022. Additionally, they expanded the back deck, laid more gravel for the driveway, and had a new shed built in the back, making that two sheds on the property with room to grow. Come enjoy the breeze on the covered front porch or relax in the air conditioned Carolina Room and check out this quiet country setting for yourself.
Location
State NC
County Moore
Community Not In Subdivision
Zoning RA-40
Direction From Hwy 211 turn east on Hwy 73. In approximately a half a mile, turn left on Carthage Rd. In approximately 3/4 mile, the home will be on your left.
Location Details Mainland
Rooms
Basement Crawl Space
Primary Bedroom Level Primary Living Area
Interior
Interior Features Ceiling Fan(s), Walk-in Shower, Eat-in Kitchen, Walk-In Closet(s)
Heating Electric, Forced Air, Heat Pump
Cooling Central Air
Fireplaces Type None
Fireplace No
Exterior
Garage Gravel
Waterfront No
Roof Type Architectural Shingle
Porch Covered, Deck, Porch
Parking Type Gravel
Building
Story 1
Entry Level One
Sewer Septic On Site
Water Municipal Water
New Construction No
Schools
Elementary Schools West Pine Elementary
Middle Schools West Pine Middle
High Schools Pinecrest High
Others
Tax ID 00991619
Acceptable Financing Cash, Conventional, FHA, USDA Loan, VA Loan
Listing Terms Cash, Conventional, FHA, USDA Loan, VA Loan
Special Listing Condition None
Read Less Info
Want to know what your home might be worth? Contact us for a FREE valuation!

Our team is ready to help you sell your home for the highest possible price ASAP








