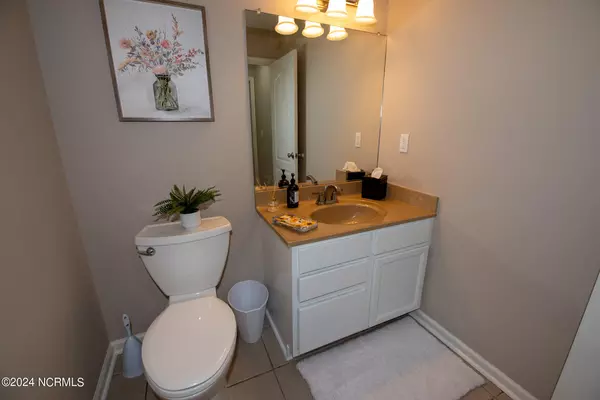$315,000
$300,000
5.0%For more information regarding the value of a property, please contact us for a free consultation.
3 Beds
3 Baths
1,600 SqFt
SOLD DATE : 09/16/2024
Key Details
Sold Price $315,000
Property Type Single Family Home
Sub Type Single Family Residence
Listing Status Sold
Purchase Type For Sale
Square Footage 1,600 sqft
Price per Sqft $196
Subdivision Forest Park
MLS Listing ID 100459819
Sold Date 09/16/24
Style Wood Frame
Bedrooms 3
Full Baths 2
Half Baths 1
HOA Y/N No
Originating Board North Carolina Regional MLS
Year Built 2007
Annual Tax Amount $1,387
Lot Size 0.460 Acres
Acres 0.46
Lot Dimensions 111 x 180
Property Description
Ready and waiting for you! This home offers a semi-open floorplan, plenty of space and loads of windows allowing natural sunlight. A Kitchen with a great deal of cabinets and counter space that opens to the large dining area which can accommodate numerous seating. All appliances are included, along with the washer, dryer and the garage freezer. A spacious living room which offers a gas fireplace. The open staircase leads to the 3 bedrooms plus a 4th bonus room that could make a great office or computer room. Primary bath with separate jetted tub and shower, double sinks and oversize closet. Enjoy the private backyard with outdoor lighting. Freshly painted and new carpet. Home Warranty is included, tankless water heater, dual zoned HVAC, 2 Car garage with a 4-car driveway.
Location
State NC
County Pasquotank
Community Forest Park
Zoning R-15
Direction Halstead Rd at Sentara Family Medical, turn onto Thunder Rd
Location Details Mainland
Rooms
Other Rooms Storage
Basement Crawl Space, None
Primary Bedroom Level Non Primary Living Area
Interior
Interior Features Foyer, Whirlpool, 9Ft+ Ceilings, Ceiling Fan(s), Pantry, Walk-in Shower, Walk-In Closet(s)
Heating Heat Pump, Fireplace Insert, Fireplace(s), Electric, Zoned
Cooling Central Air, Zoned
Flooring Carpet, Laminate, Tile
Fireplaces Type Gas Log
Fireplace Yes
Window Features Blinds
Appliance Washer, Stove/Oven - Electric, Refrigerator, Microwave - Built-In, Dryer, Dishwasher
Laundry Laundry Closet
Exterior
Garage Attached, Concrete, Garage Door Opener
Garage Spaces 2.0
Pool None
Utilities Available Municipal Water Available
Waterfront No
Waterfront Description None
Roof Type Architectural Shingle
Accessibility None
Porch Deck
Parking Type Attached, Concrete, Garage Door Opener
Building
Story 2
Entry Level Two
Sewer Septic On Site, Private Sewer
Water Municipal Water
New Construction No
Schools
Elementary Schools Central Elementary
Middle Schools Elizabeth City Middle School
High Schools Northeastern High School
Others
Tax ID 890302590856
Acceptable Financing Cash, Conventional, FHA, USDA Loan, VA Loan
Listing Terms Cash, Conventional, FHA, USDA Loan, VA Loan
Special Listing Condition None
Read Less Info
Want to know what your home might be worth? Contact us for a FREE valuation!

Our team is ready to help you sell your home for the highest possible price ASAP








