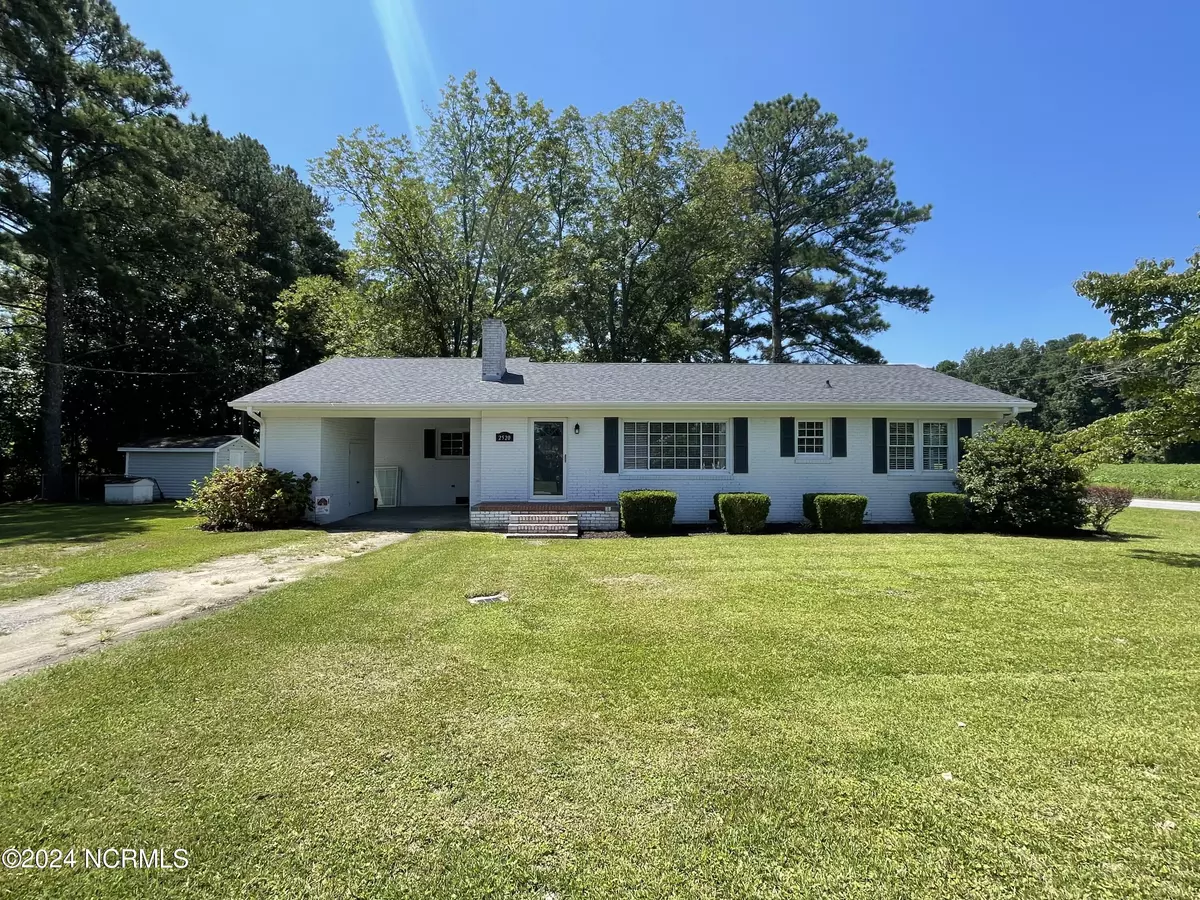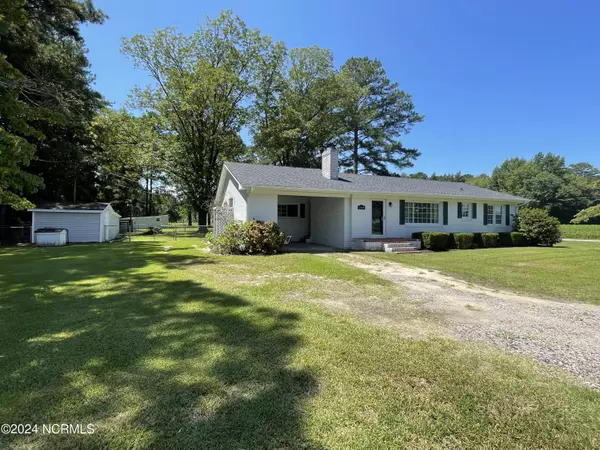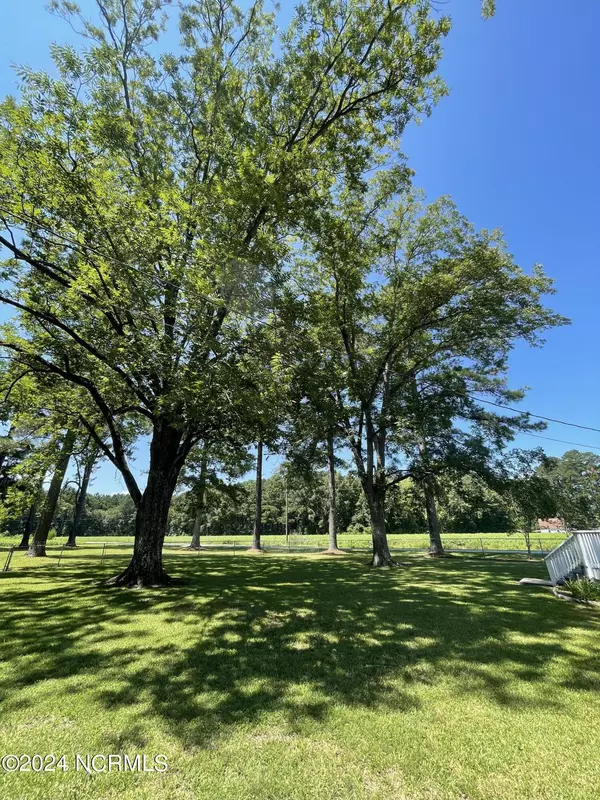$249,500
$249,500
For more information regarding the value of a property, please contact us for a free consultation.
3 Beds
2 Baths
1,557 SqFt
SOLD DATE : 09/25/2024
Key Details
Sold Price $249,500
Property Type Single Family Home
Sub Type Single Family Residence
Listing Status Sold
Purchase Type For Sale
Square Footage 1,557 sqft
Price per Sqft $160
Subdivision Not In Subdivision
MLS Listing ID 100461745
Sold Date 09/25/24
Style Wood Frame
Bedrooms 3
Full Baths 2
HOA Y/N No
Originating Board North Carolina Regional MLS
Year Built 1968
Annual Tax Amount $1,317
Lot Size 0.900 Acres
Acres 0.9
Lot Dimensions 127' x 286' x 137' x 285'
Property Description
Searching for your dream home in the Bear Grass community? Your search ends here! This stunning 3-bedroom, 2-bathroom brick ranch is now on the market and ready to welcome you home.
Step inside to discover gorgeous wood flooring that flows seamlessly throughout the home. Modern updates add a fresh touch, with new light fixtures, beautifully renovated bathrooms, some new kitchen appliances, new lvp flooring and replacement windows bathing each room in natural sunlight. As winter approaches, imagine cozy evenings nestled in the warm den, complete with a charming propane gas log fireplace. Outside, the allure continues with a spacious, chain-linked fenced backyard, perfect for playtime and pets to frolic safely under the shade of majestic pecan trees. Parking is a breeze with a convenient single-car attached carport. Situated near schools and just a quick 10-minute drive to a variety of restaurants and grocery stores, this property offers the perfect blend of peaceful country living with city conveniences. Seize the chance to own this hidden gem. Schedule a viewing today and start picturing your new life in this adorable home!
Location
State NC
County Martin
Community Not In Subdivision
Zoning None
Direction Take US Hwy 17 South from Williamston towards Washington. Take a right onto Dan Peele Rd. Property is on the left.
Location Details Mainland
Rooms
Other Rooms Shed(s), Barn(s), Workshop
Basement Crawl Space, None
Primary Bedroom Level Primary Living Area
Interior
Interior Features Workshop, Bookcases, Kitchen Island, Master Downstairs, Ceiling Fan(s), Eat-in Kitchen, Walk-In Closet(s)
Heating Gas Pack, Electric, Propane
Cooling Attic Fan, Central Air
Flooring LVT/LVP, Vinyl, Wood
Fireplaces Type Gas Log
Fireplace Yes
Appliance Washer, Stove/Oven - Electric, Refrigerator, Microwave - Built-In, Dryer, Dishwasher
Laundry Hookup - Dryer, Laundry Closet, Washer Hookup, In Kitchen
Exterior
Garage Off Street, On Site, Unpaved
Carport Spaces 1
Pool None
Waterfront No
Waterfront Description None
Roof Type Architectural Shingle
Accessibility None
Porch Open, Deck, Porch
Parking Type Off Street, On Site, Unpaved
Building
Lot Description Level, Corner Lot, Open Lot
Story 1
Entry Level One
Foundation Brick/Mortar
Sewer Septic On Site
Water Municipal Water
New Construction No
Schools
Elementary Schools Rodgers Elementary
Middle Schools Riverside
High Schools Martin County Hs
Others
Tax ID 0401330
Acceptable Financing Cash, Conventional
Listing Terms Cash, Conventional
Special Listing Condition None
Read Less Info
Want to know what your home might be worth? Contact us for a FREE valuation!

Our team is ready to help you sell your home for the highest possible price ASAP








