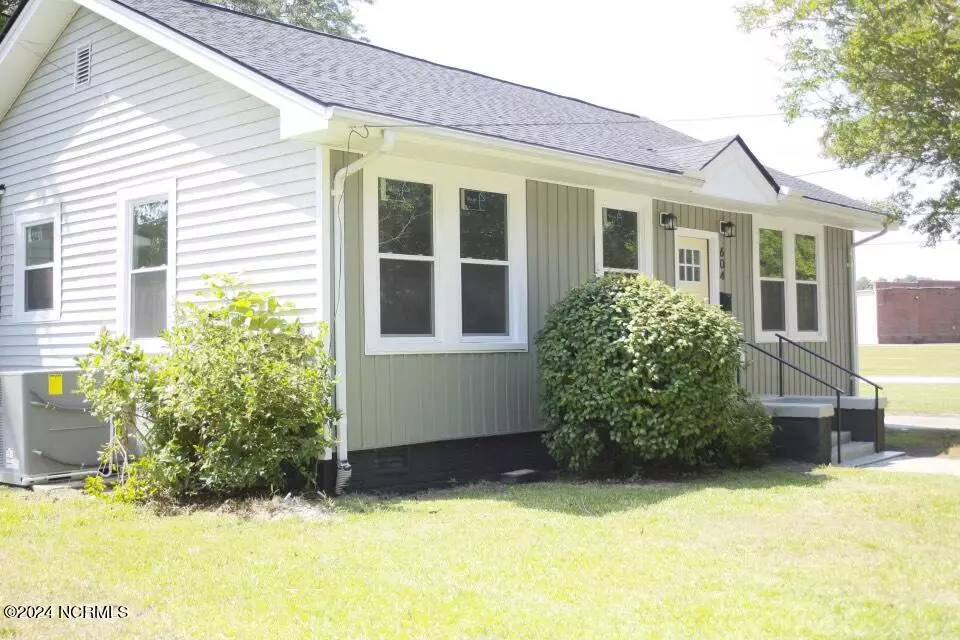$209,000
$209,000
For more information regarding the value of a property, please contact us for a free consultation.
3 Beds
2 Baths
1,238 SqFt
SOLD DATE : 09/23/2024
Key Details
Sold Price $209,000
Property Type Single Family Home
Sub Type Single Family Residence
Listing Status Sold
Purchase Type For Sale
Square Footage 1,238 sqft
Price per Sqft $168
Subdivision Not In Subdivision
MLS Listing ID 100454146
Sold Date 09/23/24
Style Wood Frame
Bedrooms 3
Full Baths 2
HOA Y/N No
Originating Board North Carolina Regional MLS
Year Built 1918
Annual Tax Amount $256
Lot Size 7,405 Sqft
Acres 0.17
Lot Dimensions 50x150x50x150
Property Description
BETTER THAN NEW! This beautifully renovated 3 bedroom home offers luxury at an affordable price. Renovations include new roof, new HVAC, new plumbing, new electrical, new windows. new stainless steel appliances, granite counter tops, primary suite with walk-in closet and luxurious en-suite. 604 S. Tillery St. is a true gem don't miss your chance to own this stunning move-in ready home. Schedule your tour today and make this dream home yours.
Location
State NC
County Nash
Community Not In Subdivision
Zoning R-15
Direction From the Mills Head northwest on NC-43 N/Falls Rd Continue to follow NC-43 N Follow Hunter Hill Rd to NC-43 S Use the left lane to turn left onto Hunter Hill Rd Use the right 2 lanes to turn right onto NC-43 S Turn right onto N Grace St Turn right onto Hammond St Turn left onto S Howell St Turn right onto Alton St Turn left at the 1st cross street onto S Tillery House on Right
Location Details Mainland
Rooms
Basement Crawl Space, None
Primary Bedroom Level Primary Living Area
Interior
Interior Features Kitchen Island, Master Downstairs, Ceiling Fan(s), Pantry, Walk-In Closet(s)
Heating Heat Pump, Electric
Cooling Central Air
Flooring Laminate
Fireplaces Type None
Fireplace No
Appliance Vent Hood, Stove/Oven - Electric, Range, Microwave - Built-In, Dishwasher
Laundry Hookup - Dryer, Washer Hookup, Inside
Exterior
Garage Asphalt, See Remarks
Pool None
Waterfront No
Waterfront Description None
Roof Type Architectural Shingle
Accessibility None
Porch Covered, Porch
Parking Type Asphalt, See Remarks
Building
Story 1
Entry Level One
Foundation Brick/Mortar
Sewer Municipal Sewer
Water Municipal Water
New Construction No
Schools
Elementary Schools Fairview
Middle Schools Rocky Mount Middle
High Schools Rocky Mount Senior High
Others
Tax ID 3759-06-28-7782
Acceptable Financing Commercial, Cash, Conventional, FHA, VA Loan
Listing Terms Commercial, Cash, Conventional, FHA, VA Loan
Special Listing Condition None
Read Less Info
Want to know what your home might be worth? Contact us for a FREE valuation!

Our team is ready to help you sell your home for the highest possible price ASAP








