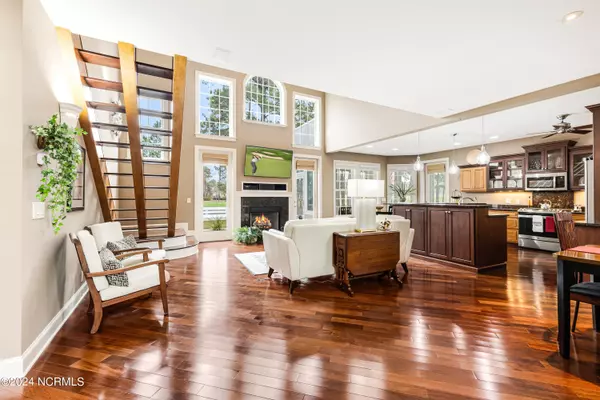$765,000
$775,000
1.3%For more information regarding the value of a property, please contact us for a free consultation.
4 Beds
4 Baths
2,604 SqFt
SOLD DATE : 09/24/2024
Key Details
Sold Price $765,000
Property Type Single Family Home
Sub Type Single Family Residence
Listing Status Sold
Purchase Type For Sale
Square Footage 2,604 sqft
Price per Sqft $293
Subdivision St James
MLS Listing ID 100432971
Sold Date 09/24/24
Style Wood Frame
Bedrooms 4
Full Baths 3
Half Baths 1
HOA Fees $1,120
HOA Y/N Yes
Originating Board North Carolina Regional MLS
Year Built 2002
Annual Tax Amount $2,546
Lot Size 0.590 Acres
Acres 0.59
Lot Dimensions 152*191*145*182
Property Description
New price $775,000! Exceptional upgrades completed including New HVAC unit and closed crawlspace with dehumidifier. Explore this transitional residence in the heart of St. James, a prestigious gated community renowned for its exceptional amenities. Immerse yourself in a coastal lifestyle with access to 4 championship golf courses, 4 clubhouses, a full-service marina, pools, parks, and an exclusive oceanfront beach club.
Positioned on a tranquil oversized lot next to Peppervine Creek, just off the Founder's 7th fairway, 3396 Beaver Creek Dr offers a idyllic setting for nature and golf enthusiast alike. Spanning 2,604 square feet with cathedral ceilings, this home provides a spacious and inviting living environment. The first floor hosts the primary bedroom, open gathering room and everyday living space, offering convenience and accessibility. Additionally, the oversized 2-car garage offers ample storage space for both vehicles and hobbies.
Step into the foyer and be greeted by an expansive living space adorned with captivating views of the golf course. The primary suite, thoughtfully positioned at the rear of the home, features private access to the rear pergola deck, creating a serene retreat. The generously sized kitchen, conveniently located off the garage, opens to an expansive sunroom and deck, perfect for enjoying delightful grilling experiences at the outdoor kitchen.
The upper level offers abundant space for guests and hobbies, featuring 3 bedrooms and 2 full bathrooms. Adjacent to the rear bedroom and hallway, a charming upper balcony overlooks the picturesque golf course. Moreover, a convenient walkout attic with floored storage adds practicality and versatility to the home's layout
With the added advantage of a spacious golf view lot, this property offers exceptional value. Benefit from convenient gate access, allowing for quick trips to Oak Island's beaches, the St. James beach club with a pool, or the historic charm of Southport's Riverfront.
Location
State NC
County Brunswick
Community St James
Zoning EPUD
Direction From St James Dr turn south onto Silverleaf dr. At stop sign turn left on Beaver Creek Dr. Home is on the left.
Location Details Mainland
Rooms
Basement Crawl Space, None
Primary Bedroom Level Primary Living Area
Interior
Interior Features Kitchen Island, Master Downstairs, 9Ft+ Ceilings, Ceiling Fan(s), Walk-in Shower
Heating Heat Pump, Electric, Propane
Cooling Central Air
Flooring Carpet, Tile, Wood
Fireplaces Type Gas Log
Fireplace Yes
Window Features Blinds
Appliance Washer, Stove/Oven - Gas, Refrigerator, Microwave - Built-In, Dryer, Dishwasher
Laundry Inside
Exterior
Exterior Feature Outdoor Shower, Irrigation System, Gas Grill
Garage Garage Door Opener, On Site, Paved
Garage Spaces 2.0
Waterfront No
Waterfront Description None
View Golf Course
Roof Type Architectural Shingle
Accessibility None
Porch Open, Covered, Deck, Enclosed, Porch
Parking Type Garage Door Opener, On Site, Paved
Building
Lot Description On Golf Course
Story 2
Entry Level Two
Sewer Municipal Sewer
Water Municipal Water
Structure Type Outdoor Shower,Irrigation System,Gas Grill
New Construction No
Schools
Elementary Schools Virginia Williamson
Middle Schools South Brunswick
High Schools South Brunswick
Others
Tax ID 220pd005
Acceptable Financing Cash, Conventional, FHA, VA Loan
Listing Terms Cash, Conventional, FHA, VA Loan
Special Listing Condition None
Read Less Info
Want to know what your home might be worth? Contact us for a FREE valuation!

Our team is ready to help you sell your home for the highest possible price ASAP








