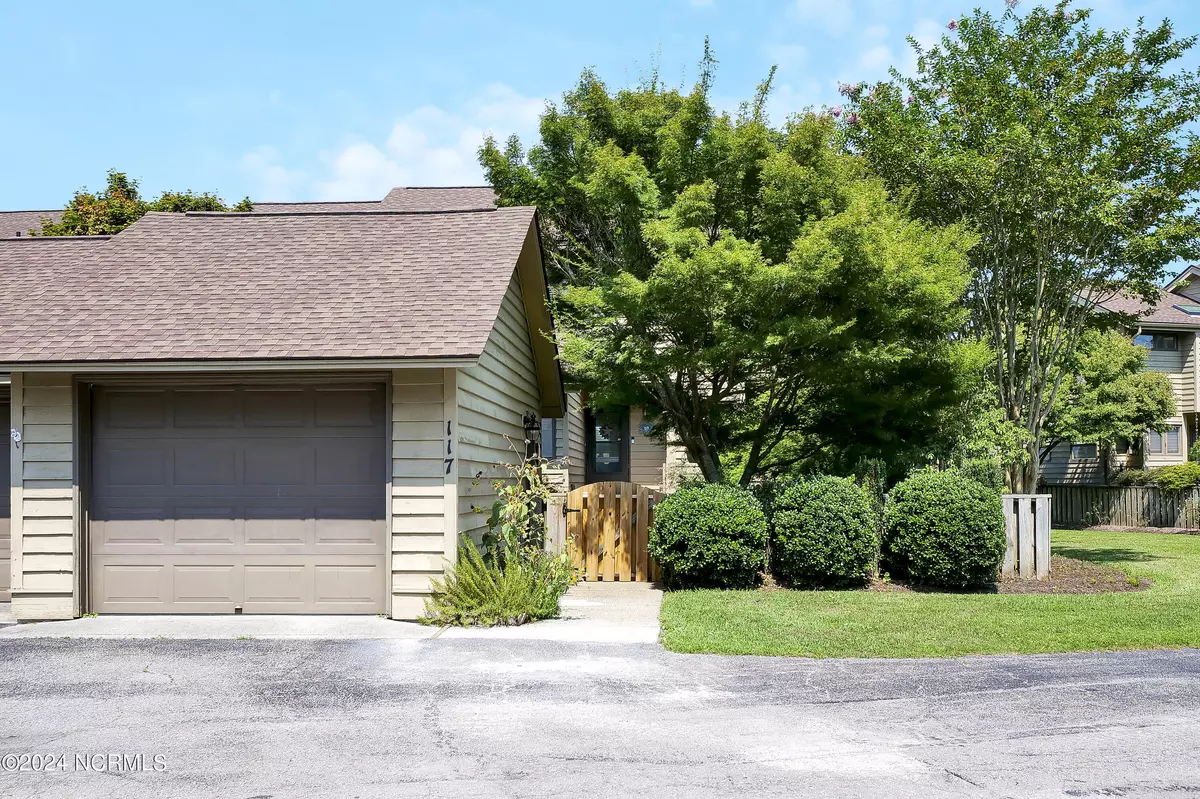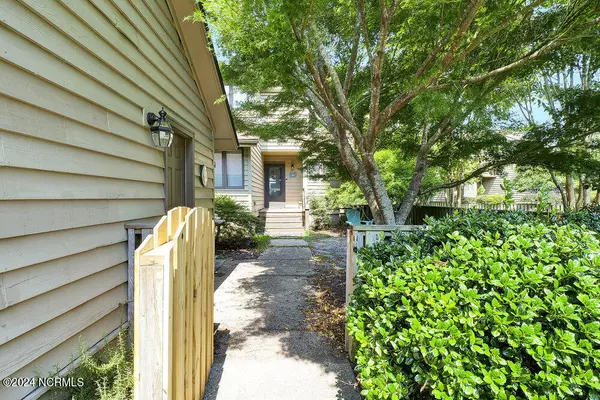$288,000
$325,000
11.4%For more information regarding the value of a property, please contact us for a free consultation.
2 Beds
2 Baths
1,583 SqFt
SOLD DATE : 09/23/2024
Key Details
Sold Price $288,000
Property Type Townhouse
Sub Type Townhouse
Listing Status Sold
Purchase Type For Sale
Square Footage 1,583 sqft
Price per Sqft $181
Subdivision Olde Point Villas
MLS Listing ID 100460684
Sold Date 09/23/24
Style Wood Frame
Bedrooms 2
Full Baths 2
HOA Fees $5,232
HOA Y/N Yes
Originating Board North Carolina Regional MLS
Year Built 1986
Annual Tax Amount $1,689
Lot Size 1,307 Sqft
Acres 0.03
Lot Dimensions Irregular
Property Description
Perfect location! Perfect price! MUCH DESIRED END UNIT in the popular Olde Point Villas. This home has stunning natural light, thanks to an abundance of windows and 2 skylights! Enjoy fresh coffee on the screened porch, overlooking the 17th fairway and tranquil, triangular shaped pond. Updates have been done in recent years both to the Master Bathroom and Kitchen. Washer and Dryer were moved to the upstairs for convenience. The loft offers additional space for either an office / play room/ craft room or whatever your needs are. Walking distance to the Olde Point Restaurant with a full menu. 20 minutes to Topsail Island and 30 minutes to Wilmington. An extension of Novant Hospital is just 15 minutes away with an existing emergency room and a new 37 bed hospital extension under construction. A by-pass to Wilmington is also under construction to further assist access to Wilmington.
Location
State NC
County Pender
Community Olde Point Villas
Zoning PD
Direction From Wilmington up Hwy 17 North to Hampstead. Turn right on Country Club Dr., go about 1/4 of mile and turn left on Egret . 3rd building 117 is first unit
Location Details Mainland
Rooms
Basement Crawl Space, None
Primary Bedroom Level Non Primary Living Area
Interior
Interior Features Ceiling Fan(s), Skylights, Walk-in Shower
Heating Heat Pump, Fireplace(s), Electric, Forced Air, Propane
Cooling Central Air
Flooring LVT/LVP, Carpet, Wood
Fireplaces Type Gas Log
Fireplace Yes
Window Features Blinds
Appliance Washer, Refrigerator, Range, Dryer, Dishwasher
Laundry Laundry Closet
Exterior
Garage Parking Lot, Additional Parking, Asphalt, Garage Door Opener, Assigned, Off Street, Paved
Garage Spaces 1.0
Utilities Available Community Water
Waterfront No
Waterfront Description None
View Golf Course
Roof Type Architectural Shingle
Accessibility None
Porch Porch, Screened
Parking Type Parking Lot, Additional Parking, Asphalt, Garage Door Opener, Assigned, Off Street, Paved
Building
Lot Description On Golf Course, Front Yard
Story 2
Entry Level Two
Foundation Block
Sewer Community Sewer
New Construction No
Schools
Elementary Schools Topsail
Middle Schools Topsail
High Schools Topsail
Others
Tax ID 3293-85-3090-2050
Acceptable Financing Cash, Conventional
Listing Terms Cash, Conventional
Special Listing Condition None
Read Less Info
Want to know what your home might be worth? Contact us for a FREE valuation!

Our team is ready to help you sell your home for the highest possible price ASAP








