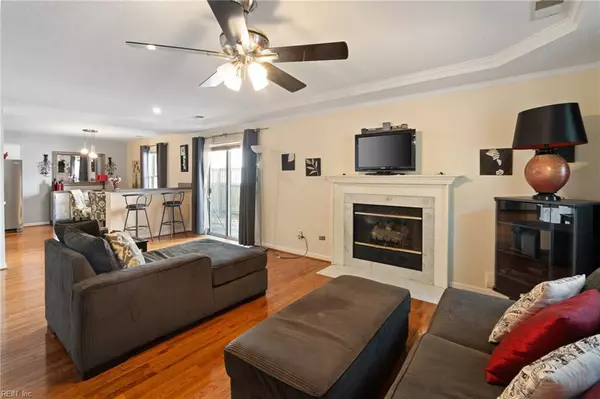$255,000
$269,232
5.3%For more information regarding the value of a property, please contact us for a free consultation.
2 Beds
2.5 Baths
1,676 SqFt
SOLD DATE : 09/24/2024
Key Details
Sold Price $255,000
Property Type Condo
Sub Type Condo
Listing Status Sold
Purchase Type For Sale
Square Footage 1,676 sqft
Price per Sqft $152
Subdivision Riverwalk
MLS Listing ID 10540983
Sold Date 09/24/24
Style Contemp
Bedrooms 2
Full Baths 2
Half Baths 1
Condo Fees $310
HOA Fees $52/mo
HOA Y/N Yes
Year Built 1995
Annual Tax Amount $2,400
Property Description
Welcome to your new home nestled in the Riverwalk community, known for its tranquil surroundings and vibrant neighborhood atmosphere. This beautiful 2-bedroom condominium offers a blend of comfort, convenience, and community living. The spacious layout designed for modern living, features over 1600 SF of well-utilized space. Updated kitchen with stainless steel appliances and ample counter space for those culinary enthusiasts. Two generously sized bedrooms offering abundant closet space and natural light. The living area features a gas burning fireplace and direct access to the patio. This condo offers the perfect opportunity to enjoy the best of Riverwalk living with great amenities like community pool, playgrounds, clubhouse, tennis court...Don't miss out on this exceptional opportunity – schedule your showing today! For those seeking a blend of comfort and community in a prime Chesapeake location come see this home today.
Location
State VA
County Chesapeake
Area 32 - South Chesapeake
Rooms
Other Rooms Attic, Breakfast Area
Interior
Interior Features Bar, Fireplace Gas-natural
Hot Water Electric
Heating Nat Gas
Cooling Central Air
Flooring Carpet, Laminate/LVP
Fireplaces Number 1
Equipment Ceiling Fan
Appliance Dishwasher, Disposal, Dryer, Dryer Hookup, Microwave, Range, Refrigerator, Washer, Washer Hookup
Exterior
Garage 1 Space, Assigned/Reserved
Fence Privacy
Pool No Pool
Waterfront Description Not Waterfront
Roof Type Asphalt Shingle
Parking Type 1 Space, Assigned/Reserved
Building
Story 3.0000
Foundation Slab
Sewer City/County
Water City/County
Schools
Elementary Schools B.M. Williams Primary
Middle Schools Crestwood Middle
High Schools Oscar Smith
Others
Senior Community No
Ownership Condo
Disclosures Estate
Special Listing Condition Estate
Read Less Info
Want to know what your home might be worth? Contact us for a FREE valuation!

Our team is ready to help you sell your home for the highest possible price ASAP

© 2024 REIN, Inc. Information Deemed Reliable But Not Guaranteed
Bought with Signature Homes







