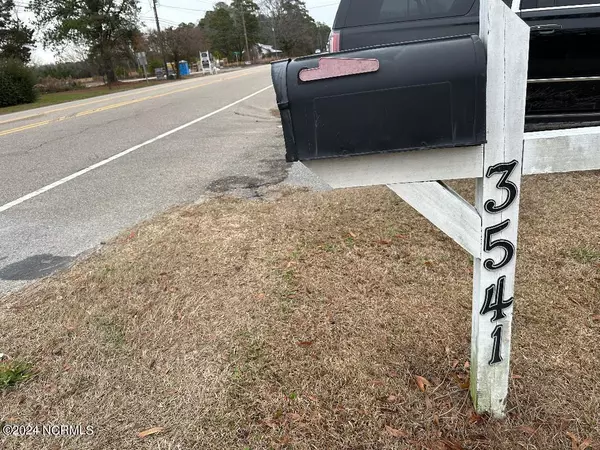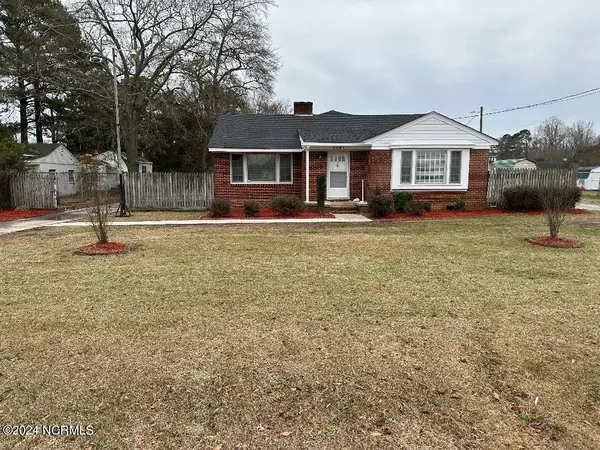$190,500
$189,400
0.6%For more information regarding the value of a property, please contact us for a free consultation.
3 Beds
3 Baths
2,105 SqFt
SOLD DATE : 09/23/2024
Key Details
Sold Price $190,500
Property Type Single Family Home
Sub Type Single Family Residence
Listing Status Sold
Purchase Type For Sale
Square Footage 2,105 sqft
Price per Sqft $90
Subdivision Not In Subdivision
MLS Listing ID 100420349
Sold Date 09/23/24
Style Wood Frame
Bedrooms 3
Full Baths 3
HOA Y/N No
Originating Board North Carolina Regional MLS
Lot Size 0.350 Acres
Acres 0.35
Lot Dimensions 116x133x117x125
Property Description
Great location!!!Brick ranch 3 bedroom, 3 bath home with formal areas, a sunroom and hardwood floors and laminate. Home has just been painted and is ready for you. It has 2 drives, the left one is now used and leads to a carport. The other drive has an easement for access to the property behind this .Home has had extensive repairs completed under the home and some new flooring installed plus a tile bath and new laboratories.A MUST SEE!!!
Location
State NC
County Pitt
Community Not In Subdivision
Zoning RA
Direction Take Arington Blvdeast, turn left onto Dickinson Ave. Past Star Hill Farmsand Tyson Farms, home on left acoss the street from Brook Hollow
Location Details Mainland
Rooms
Basement Crawl Space, None
Primary Bedroom Level Primary Living Area
Interior
Interior Features Master Downstairs, Ceiling Fan(s), Pantry, Eat-in Kitchen
Heating Gas Pack, Natural Gas
Cooling Central Air, Whole House Fan
Flooring Tile, Wood
Window Features Storm Window(s),Blinds
Appliance Stove/Oven - Gas, Refrigerator, Dishwasher
Laundry Inside
Exterior
Garage Concrete
Carport Spaces 1
Waterfront No
Waterfront Description None
Roof Type Architectural Shingle
Porch None
Parking Type Concrete
Building
Story 1
Entry Level One
Sewer Septic On Site
Water Municipal Water
New Construction No
Schools
Elementary Schools Lake Forest
Middle Schools E. B. Aycock
High Schools South Central
Others
Tax ID 14203
Acceptable Financing Cash, Conventional
Listing Terms Cash, Conventional
Special Listing Condition None
Read Less Info
Want to know what your home might be worth? Contact us for a FREE valuation!

Our team is ready to help you sell your home for the highest possible price ASAP








