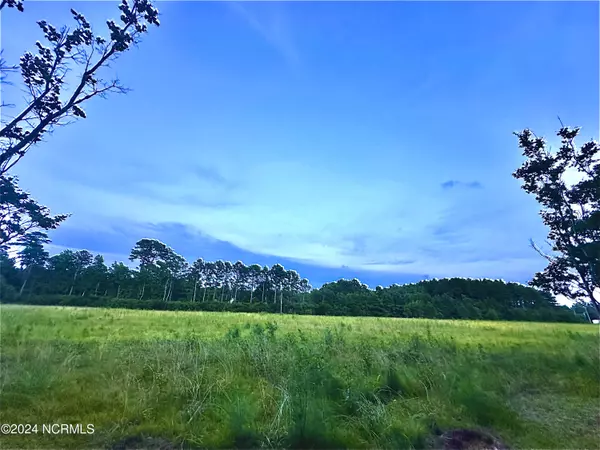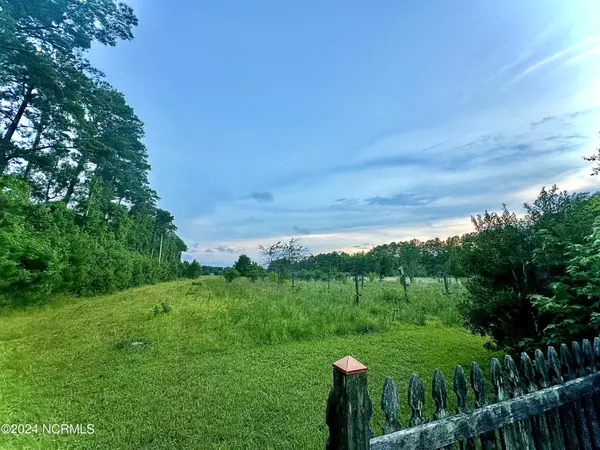$592,500
$625,000
5.2%For more information regarding the value of a property, please contact us for a free consultation.
3 Beds
3 Baths
2,651 SqFt
SOLD DATE : 09/25/2024
Key Details
Sold Price $592,500
Property Type Single Family Home
Sub Type Single Family Residence
Listing Status Sold
Purchase Type For Sale
Square Footage 2,651 sqft
Price per Sqft $223
Subdivision Not In Subdivision
MLS Listing ID 100454506
Sold Date 09/25/24
Style Wood Frame
Bedrooms 3
Full Baths 2
Half Baths 1
HOA Y/N No
Originating Board North Carolina Regional MLS
Year Built 2003
Annual Tax Amount $2,522
Lot Size 18.990 Acres
Acres 18.99
Lot Dimensions irregular (2 lots total)
Property Description
Every once in a while, a unique property comes along that seems too good to be true for it offers SO much; reigniting the excitement of dreams-once-dreamed but held on to. But haven't you waited long enough? Well, the wait is over! Introducing 1018 Landsend Rd boasting almost 19 ACRES of possibility & excitement with its 3 bedrooms & 2 1/2 baths, its comfortable dining room, semi-open kitchen with oak cabinetry, pantry & cozy breakfast nook; plus there's a heated/cooled FROG upstairs as a bonus! The size and privacy of the master (treyed ceiling), ensuite (soaking tub, shower, window) & walk-in closet, are impressive! The foyer opens into the vaulted living room (with fireplace) then on to the dining room (all three w/wood floors) & 1/2 bath. There's a laundry room, two nice bedrooms (9' ceiliengs on main flr) as well as a full hall bath with natural light. The low-maintenance, brick exterior is anything but pretentious! A deep, southern front porch overlooks a vine-covered arbor which frames the garden area as flowers, grapes, apples & figs peek out from behind a picket fence in anticipation of their new owner! Just beyond the scent of lilies lies an open field ready for corn, pumpkins, horses...or kids on four-wheelers, even. To further those home business & homesteading dreams there's a greenhouse, for the car enthusiast, a detached garage with electricity & 1/2 bath. There's also a 3-sided barn perfect for equipment, horses, boats or RV's. The peace of the expansive, tree-lined backyard (with no HOA) is the perfect view from the rear, covered porch & it backs up to Sassafras Creek which opens up into the Neuse River. This home is minutes to Cherry Point, New Bern, the beach & the ferry & offers more than these few words can share. Come breathe life into your dreams and seize the potential of this Craven County homesite. Garden well awaiting a plumber. Firm does not hold EMD. Flood zone X except for sliver at back around stream.
Location
State NC
County Craven
Community Not In Subdivision
Zoning ag/res + v res
Direction From Havelock, left onto 101, Left onto Temples Point Rd, Left onto Pine Cliff Rd, Slight Right (feels like staying straight) onto Shadyview Beach Rd, SHARP RIGHT ONTO SWAMP ROAD, sharp left onto Landsend Road which curves to the left. House is on Left.
Location Details Mainland
Rooms
Other Rooms Covered Area, Second Garage, See Remarks, Greenhouse, Storage, Workshop
Basement Crawl Space, None
Primary Bedroom Level Primary Living Area
Interior
Interior Features Foyer, Mud Room, Solid Surface, Workshop, Whole-Home Generator, Bookcases, Master Downstairs, 9Ft+ Ceilings, Tray Ceiling(s), Vaulted Ceiling(s), Ceiling Fan(s), Central Vacuum, Pantry, Skylights, Walk-in Shower, Eat-in Kitchen, Walk-In Closet(s)
Heating Heat Pump, Fireplace Insert, Electric, Hot Water, Zoned
Cooling Zoned
Flooring LVT/LVP, Carpet, Vinyl, Wood
Fireplaces Type Gas Log
Fireplace Yes
Window Features Blinds
Appliance Washer, Vent Hood, Stove/Oven - Gas, Refrigerator, Microwave - Built-In, Ice Maker, Dryer, Dishwasher
Laundry Hookup - Dryer, Washer Hookup, Inside
Exterior
Garage Golf Cart Parking, Detached, Additional Parking, Gravel, Concrete, Garage Door Opener, Unpaved, Lighted
Garage Spaces 3.0
Carport Spaces 4
Pool None
Utilities Available Water Connected, See Remarks
Waterfront No
Roof Type Shingle
Porch Covered, Porch
Parking Type Golf Cart Parking, Detached, Additional Parking, Gravel, Concrete, Garage Door Opener, Unpaved, Lighted
Building
Lot Description Front Yard, Level, See Remarks, Farm, Open Lot, Pasture, Wetlands, Wooded
Story 1
Entry Level One
Sewer Septic On Site
Water Municipal Water, Well
New Construction No
Schools
Elementary Schools Roger Bell
Middle Schools Havelock
High Schools Havelock
Others
Tax ID 5011097
Acceptable Financing Commercial, Cash, Conventional, FHA, USDA Loan, VA Loan
Horse Property See Remarks, Trailer Storage
Listing Terms Commercial, Cash, Conventional, FHA, USDA Loan, VA Loan
Special Listing Condition None
Read Less Info
Want to know what your home might be worth? Contact us for a FREE valuation!

Our team is ready to help you sell your home for the highest possible price ASAP








