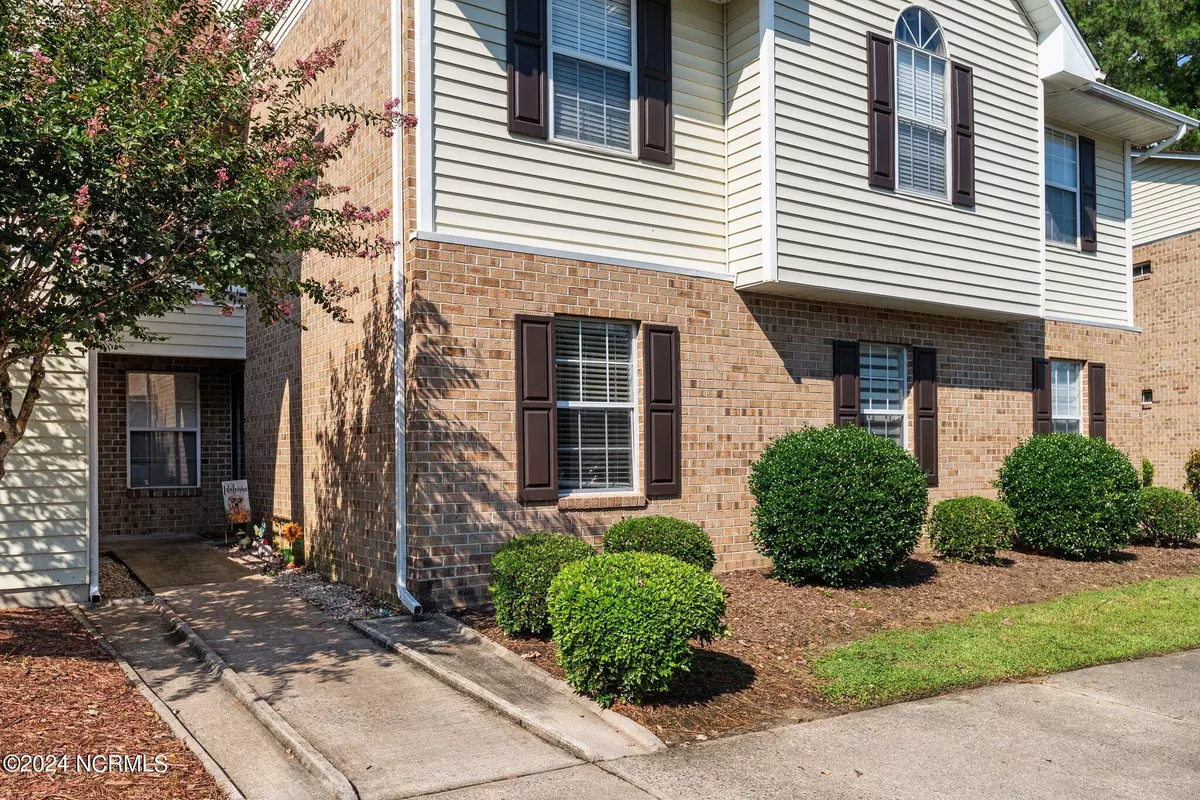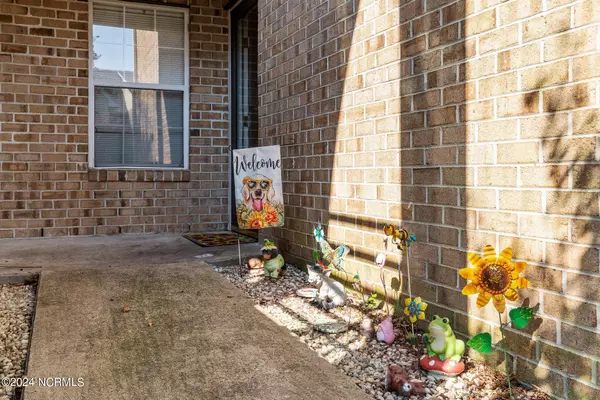$172,000
$174,500
1.4%For more information regarding the value of a property, please contact us for a free consultation.
3 Beds
2 Baths
1,430 SqFt
SOLD DATE : 09/26/2024
Key Details
Sold Price $172,000
Property Type Condo
Sub Type Condominium
Listing Status Sold
Purchase Type For Sale
Square Footage 1,430 sqft
Price per Sqft $120
Subdivision Forbes Woods
MLS Listing ID 100456179
Sold Date 09/26/24
Style Wood Frame
Bedrooms 3
Full Baths 2
HOA Fees $2,160
HOA Y/N Yes
Originating Board North Carolina Regional MLS
Year Built 1997
Property Description
UPGRADES GALORE! From the moment you step inside this 3 bedroom, 2 bath downstairs Forbes Woods condominium unit, you immediately notice that this one isn't like the others. From the upgraded LVP flooring throughout, to the attention to detail in the upgraded light fixtures and plumbing fixtures to the beautiful custom wood ceiling in the hall bath, the attention to detail in this home is remarkable. The beautiful kitchen features custom epoxy coated countertops, a beautiful backsplash, stainless steel appliances and a deep porcelain sink. The spacious primary bedroom offers a walk-in closet and an en-suite bath complete with a custom dual sink vanity with a stone countertop. The laundry room features custom shelving and a newly replaced water heater. Enjoy the outdoors while relaxing in the shade on the back patio with a view of the wooded area behind or cool off with a swim in the neighborhood pool on these hot Summer days. Centrally located off Arlington Boulevard, this home is convenient to many shopping and dining options and is a short drive to East Carolina University and ECU Health. It's obvious that this home has been loved. Schedule your tour today and make this lovely property your home.
Location
State NC
County Pitt
Community Forbes Woods
Zoning RES
Direction Take Arlington Blvd to Mulberry Lane. Turn onto Mulberry Lane. Take 2nd left, just past the pool. Unit is on the right.
Location Details Mainland
Rooms
Primary Bedroom Level Primary Living Area
Interior
Interior Features Ceiling Fan(s), Walk-In Closet(s)
Heating Electric, Forced Air, Heat Pump
Cooling Central Air
Flooring LVT/LVP
Window Features Blinds
Appliance Washer, Stove/Oven - Electric, Refrigerator, Microwave - Built-In, Dryer, Disposal, Dishwasher
Laundry Inside
Exterior
Garage Assigned, Paved
Utilities Available Community Water
Waterfront No
Roof Type Shingle
Porch Patio
Parking Type Assigned, Paved
Building
Story 1
Entry Level End Unit,One
Foundation Slab
Sewer Community Sewer
New Construction No
Schools
Elementary Schools Elmhurst
Middle Schools E. B. Aycock
High Schools J. H. Rose
Others
Tax ID 58196
Acceptable Financing Cash, Conventional, FHA, VA Loan
Listing Terms Cash, Conventional, FHA, VA Loan
Special Listing Condition None
Read Less Info
Want to know what your home might be worth? Contact us for a FREE valuation!

Our team is ready to help you sell your home for the highest possible price ASAP








