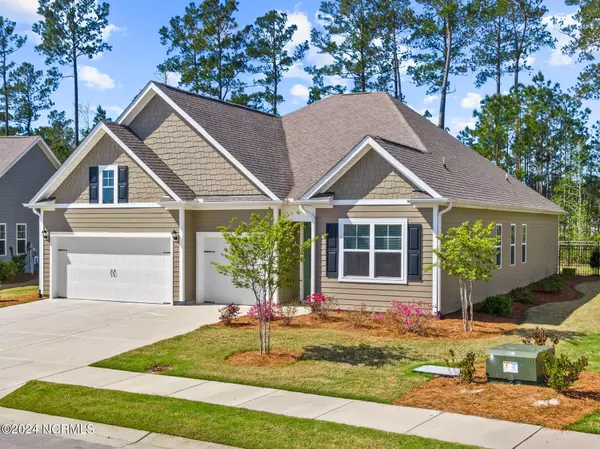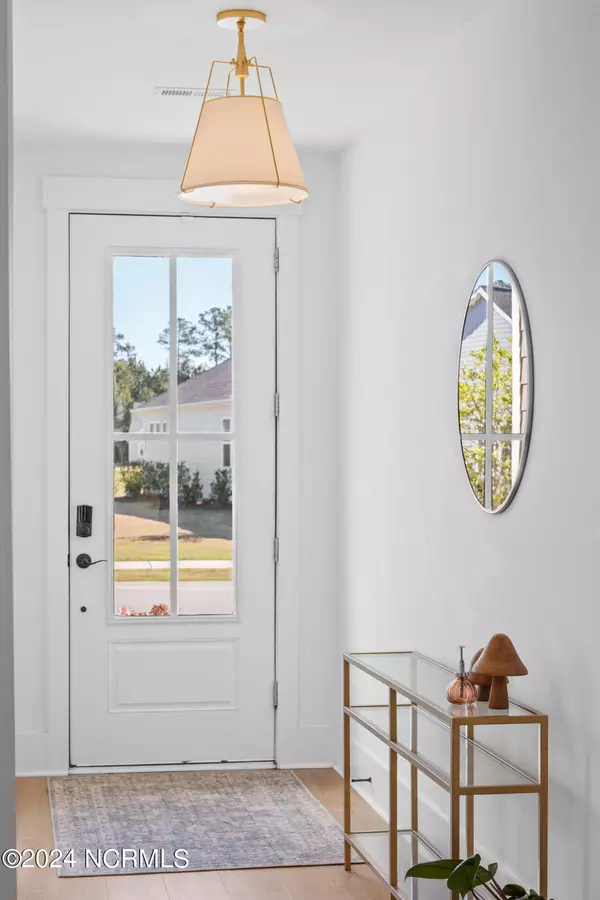$565,000
$589,500
4.2%For more information regarding the value of a property, please contact us for a free consultation.
4 Beds
3 Baths
2,314 SqFt
SOLD DATE : 09/25/2024
Key Details
Sold Price $565,000
Property Type Single Family Home
Sub Type Single Family Residence
Listing Status Sold
Purchase Type For Sale
Square Footage 2,314 sqft
Price per Sqft $244
Subdivision Brunswick Forest
MLS Listing ID 100437227
Sold Date 09/25/24
Style Wood Frame
Bedrooms 4
Full Baths 3
HOA Fees $3,330
HOA Y/N Yes
Originating Board North Carolina Regional MLS
Year Built 2021
Annual Tax Amount $3,378
Lot Size 10,106 Sqft
Acres 0.23
Lot Dimensions Irregular
Property Description
Welcome to your dream home in the prestigious Brunswick Forest community near Wilmington, NC! This stunning 4 bedroom, 3 bathroom residence offers a seamless blend of style and functionality, this single-level residence boasts upgraded features and a prime location.
As you step inside, you'll be greeted by the warmth of luxury vinyl plank (LVP) flooring that flows seamlessly throughout the home, offering both durability and elegance. The foyer, dining room, and kitchen are adorned with upgraded lighting fixtures, adding a touch of sophistication to every space.
Prepare culinary delights in the gourmet kitchen, equipped with modern conveniences including a farmhouse-style sink, soft-close cabinet drawers, and a tankless hot water heater. Whether you're hosting intimate gatherings or cooking for your loved ones, this kitchen is sure to impress.
The open-concept design seamlessly connects the kitchen to the spacious living area, creating an inviting space ideal for relaxation or entertainment. Natural light pours in through the windows, illuminating the room and accentuating the beauty of your surroundings.
Retreat to the serene master suite, complete with a luxurious ensuite bathroom and ample closet space. Three additional bedrooms provide plenty of room for family members or guests, each offering comfort and privacy.
Outside, discover your own private oasis within the fenced backyard, perfect for enjoying outdoor activities or simply unwinding in tranquility. With a three-car garage and a floored attic for additional storage, this home offers practical solutions for your organizational needs.
For added peace of mind, this home is equipped with a state-of-the-art ADT ''Smart Home'' system, ensuring the safety and security of your loved ones at all times, as well as allowing your home to be 'tech-forward'.
Don't miss out on the opportunity to make this wonderful property your forever home. Schedule your private showing today!
Location
State NC
County Brunswick
Community Brunswick Forest
Zoning PUD
Direction From Wilmington, take Highway 17 South. Left onto Brunswick Forest Parkway all the way to the water tower circle. At circle, turn right onto Green Spring Boulevard. Left onto Crossbill Drive sign says Heron Pointe. Right onto Hatchers Run. House will be on the right.
Location Details Mainland
Rooms
Primary Bedroom Level Primary Living Area
Interior
Interior Features Foyer, Master Downstairs, 9Ft+ Ceilings, Tray Ceiling(s), Ceiling Fan(s), Pantry, Walk-in Shower, Walk-In Closet(s)
Heating Electric, Forced Air, Heat Pump
Cooling Central Air
Flooring LVT/LVP, Tile
Fireplaces Type Gas Log
Fireplace Yes
Window Features Blinds
Appliance Washer, Stove/Oven - Gas, Refrigerator, Microwave - Built-In, Dryer, Disposal, Dishwasher
Laundry Inside
Exterior
Exterior Feature Irrigation System
Garage Concrete, Off Street, Paved
Garage Spaces 3.0
Utilities Available Natural Gas Connected
Waterfront No
Roof Type Architectural Shingle,Composition
Porch Covered, Porch, Screened
Parking Type Concrete, Off Street, Paved
Building
Story 1
Entry Level One
Foundation Slab
Sewer Municipal Sewer
Water Municipal Water
Structure Type Irrigation System
New Construction No
Schools
Elementary Schools Town Creek
Middle Schools Town Creek
High Schools North Brunswick
Others
Tax ID 071bj023
Acceptable Financing Cash, Conventional
Listing Terms Cash, Conventional
Special Listing Condition None
Read Less Info
Want to know what your home might be worth? Contact us for a FREE valuation!

Our team is ready to help you sell your home for the highest possible price ASAP








