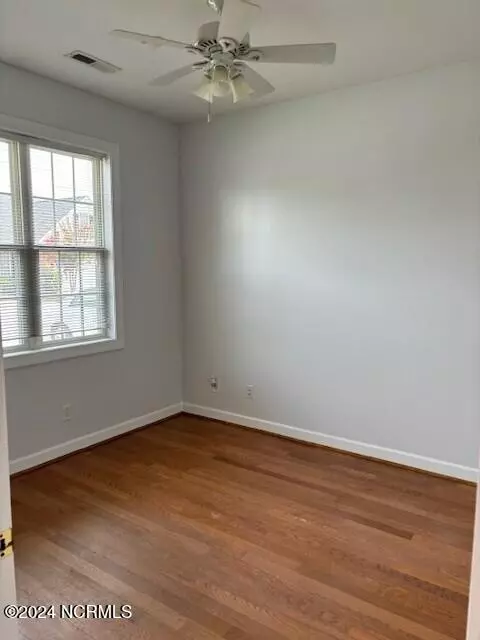$315,000
$329,750
4.5%For more information regarding the value of a property, please contact us for a free consultation.
3 Beds
2 Baths
1,201 SqFt
SOLD DATE : 09/26/2024
Key Details
Sold Price $315,000
Property Type Townhouse
Sub Type Townhouse
Listing Status Sold
Purchase Type For Sale
Square Footage 1,201 sqft
Price per Sqft $262
Subdivision Carleton Place
MLS Listing ID 100457912
Sold Date 09/26/24
Style Wood Frame
Bedrooms 3
Full Baths 2
HOA Fees $4,296
HOA Y/N Yes
Originating Board North Carolina Regional MLS
Year Built 2003
Annual Tax Amount $1,819
Lot Size 1,873 Sqft
Acres 0.04
Lot Dimensions townhome
Property Description
NEWLY PAINTED! Maintenance free living close to the beach, downtown, and UNCW. This one story townhome offers a split floor plan with 3 bedrooms and 2 bathrooms with lots of natural light, vaulted ceilings in the living/dining room, kitchen with a breakfast bar, large primary bedroom and walk-in closet. Off the living room the sliding glass doors lead out to a fenced in patio area. A 2 car parking pad is also included in front of the home. Carleton Place offers front lawn maintenance, trash pick-up, a termite bond and a community pool & clubhouse with additional parking. This unit makes a great rental investment. This floor plan is perfect for primary living or long term renters. NEW HVAC-JUNE 2024.
Location
State NC
County New Hanover
Community Carleton Place
Zoning O&I-1
Direction Heading north on College Rd, turn right onto Randall Dr. Turn left onto Racine Dr. Turn right at the first cross street onto College Acres Dr. Turn right onto Carleton Dr. Turn right, #130 will be the fifth turn right and property on Right.
Location Details Mainland
Rooms
Basement None
Primary Bedroom Level Primary Living Area
Interior
Interior Features Foyer, Master Downstairs, 9Ft+ Ceilings, Ceiling Fan(s), Pantry, Skylights, Eat-in Kitchen, Walk-In Closet(s)
Heating Electric, Forced Air
Cooling Central Air
Flooring LVT/LVP, Tile
Fireplaces Type None
Fireplace No
Window Features Blinds
Appliance Refrigerator, Range, Microwave - Built-In, Ice Maker, Disposal, Dishwasher
Laundry Inside
Exterior
Garage Lighted, On Site, Paved
Pool None
Waterfront No
Waterfront Description None
Roof Type Shingle
Porch Patio
Parking Type Lighted, On Site, Paved
Building
Story 1
Entry Level One
Foundation Slab
Sewer Municipal Sewer
Water Municipal Water
New Construction No
Schools
Elementary Schools College Park
Middle Schools Williston
High Schools New Hanover
Others
Tax ID R05605-006-090-000
Acceptable Financing Cash, Conventional
Listing Terms Cash, Conventional
Special Listing Condition None
Read Less Info
Want to know what your home might be worth? Contact us for a FREE valuation!

Our team is ready to help you sell your home for the highest possible price ASAP








