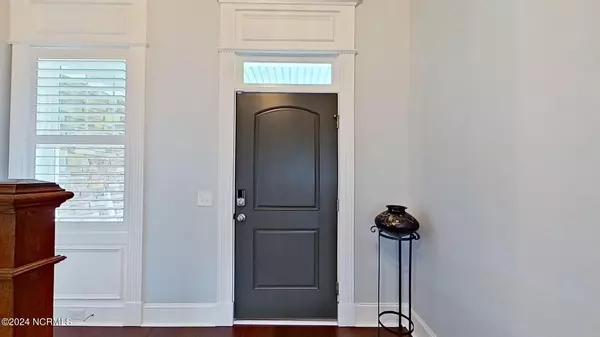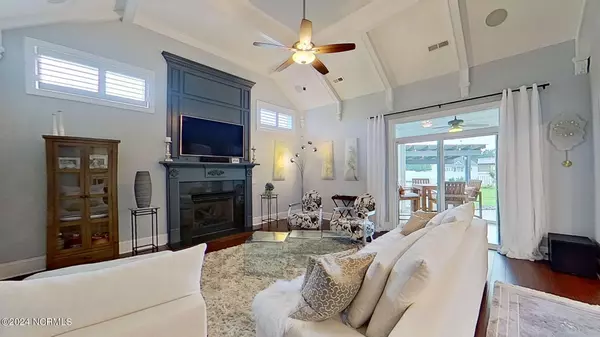$562,000
$550,000
2.2%For more information regarding the value of a property, please contact us for a free consultation.
4 Beds
3 Baths
2,948 SqFt
SOLD DATE : 09/26/2024
Key Details
Sold Price $562,000
Property Type Single Family Home
Sub Type Single Family Residence
Listing Status Sold
Purchase Type For Sale
Square Footage 2,948 sqft
Price per Sqft $190
Subdivision Poplar Grove
MLS Listing ID 100457882
Sold Date 09/26/24
Style Wood Frame
Bedrooms 4
Full Baths 2
Half Baths 1
HOA Fees $400
HOA Y/N Yes
Originating Board North Carolina Regional MLS
Year Built 2018
Annual Tax Amount $3,122
Lot Size 0.690 Acres
Acres 0.69
Lot Dimensions 149x201
Property Description
This is it! Every square inch of this home is CUSTOMIZED! Looking for newer construction with PIZAZZ? This move-in ready home is packed with quality finishes and upgraded features including crown molding throughout the home. As soon as you open the door, you will notice a sizable office to the left with beautiful French doors, and a half bath on the right, but the expansive living room will lure you in. With vaulted and beamed ceilings and a 36-inch gas log fireplace, you will want to cozy up and watch TV with the flush mount surround sound speakers turned ON. The kitchen overlooks the living room and features soft-close drawers, plenty of storage, a pantry, and an impressive 10-foot island. The primary suite is downstairs with custom wainscoting, but the master bathroom is something to really get excited over. Expect the best with double vanities, tiled shower, walk-in closet and attached laundry room! Upstairs are two additional bedrooms and a huge bonus room, along with a walk-in attic. BUT WAIT, THERE'S MORE! Not only do you have a screened-in back porch, but you have a whole outside kitchen area to grill and chill! From the Belgard pavers, to the built in Coyote Pellet Grill, this outside kitchen is complete with a side burner, dry pantry, and drawer. Two shelters have been built and are equipped with electricity as well as an irrigation system that was put in to hydrate the custom landscaping! Get here fast; this home is a STUNNER, and did I mention it is right down the road from DH Conley?
Location
State NC
County Pitt
Community Poplar Grove
Zoning RA
Direction South on Hwy 43, right on Irvin Buck Rd, immediate right on Grover Hardee Rd. Emery Drive on right.
Location Details Mainland
Rooms
Basement None
Primary Bedroom Level Primary Living Area
Interior
Interior Features Foyer, Master Downstairs, 9Ft+ Ceilings, Tray Ceiling(s), Vaulted Ceiling(s), Ceiling Fan(s), Home Theater, Pantry, Walk-in Shower, Walk-In Closet(s)
Heating Electric, Heat Pump
Cooling Central Air
Flooring Carpet, Tile, Wood
Fireplaces Type Gas Log
Fireplace Yes
Window Features Thermal Windows
Appliance Microwave - Built-In, Dishwasher, Cooktop - Electric
Laundry Inside
Exterior
Garage Paved
Garage Spaces 2.0
Utilities Available Community Water
Waterfront No
Roof Type Architectural Shingle
Porch Patio, Porch, Screened
Parking Type Paved
Building
Story 2
Entry Level Two
Foundation Slab
Sewer Septic On Site
New Construction No
Schools
Elementary Schools Chicod
Middle Schools Chicod
High Schools D.H. Conley
Others
Tax ID 084482
Acceptable Financing Cash, Conventional, FHA, USDA Loan, VA Loan
Listing Terms Cash, Conventional, FHA, USDA Loan, VA Loan
Special Listing Condition None
Read Less Info
Want to know what your home might be worth? Contact us for a FREE valuation!

Our team is ready to help you sell your home for the highest possible price ASAP








