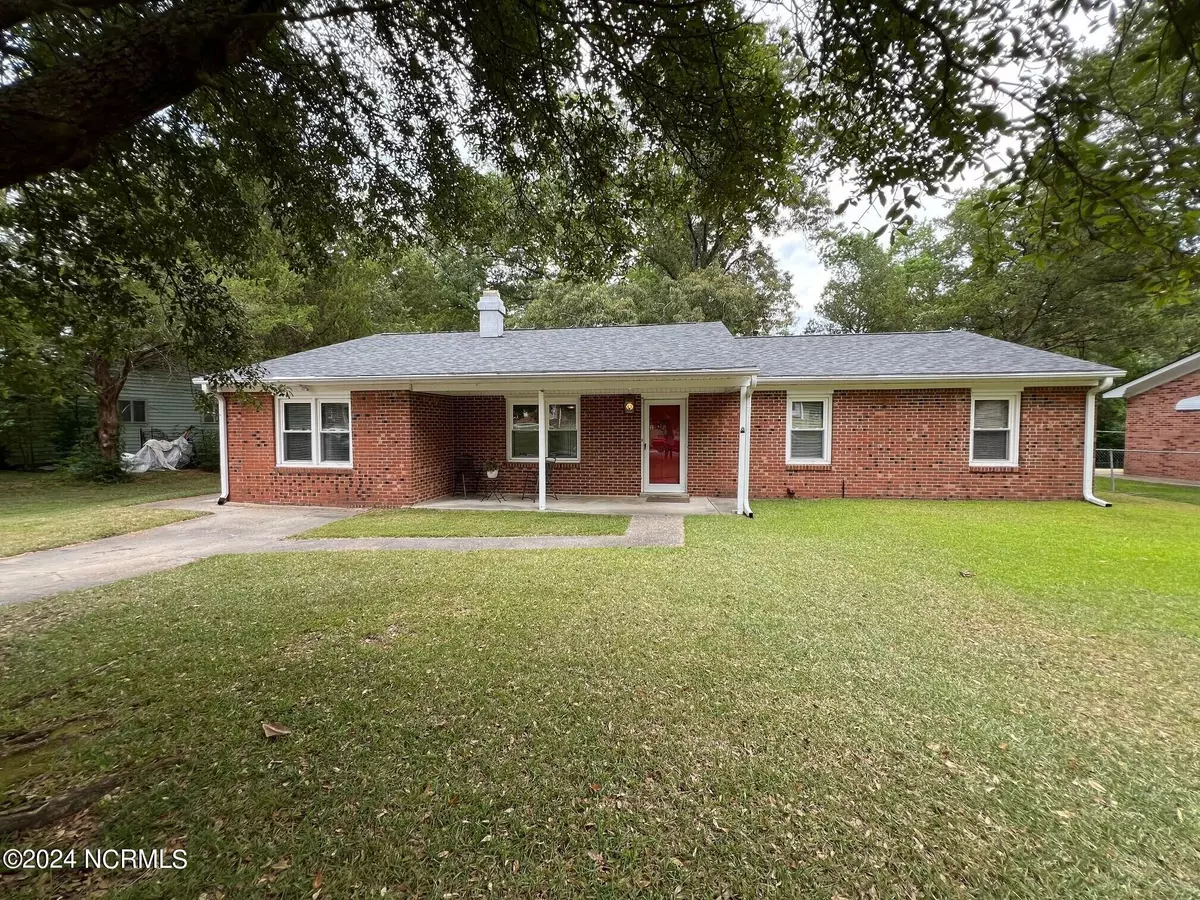$217,000
$225,000
3.6%For more information regarding the value of a property, please contact us for a free consultation.
4 Beds
2 Baths
1,600 SqFt
SOLD DATE : 09/26/2024
Key Details
Sold Price $217,000
Property Type Single Family Home
Sub Type Single Family Residence
Listing Status Sold
Purchase Type For Sale
Square Footage 1,600 sqft
Price per Sqft $135
Subdivision Regalwoods
MLS Listing ID 100452602
Sold Date 09/26/24
Style Wood Frame
Bedrooms 4
Full Baths 2
HOA Y/N No
Originating Board North Carolina Regional MLS
Year Built 1972
Annual Tax Amount $1,008
Lot Size 0.283 Acres
Acres 0.28
Lot Dimensions 85 x 156 x 70 x 154
Property Description
Well maintained home with 4 bedrooms/2 bathrooms in Regalwoods. Lots of room for family inside and outside. Living room with gas log fireplace. Dining room has slider that leads to cement patio & back yard. Nice size kitchen too! 3 spacious bedrooms and hall bathroom. Master bedroom has bathroom with walk in shower. Each bedroom has a double door closet. Home also has a nice den off kitchen with vinyl flooring (garage was converted and is heated/cooled; apprx 250 sq ft not included in main sq ft). Vinyl replacement windows. Roof replaced 2023. Wood floors in living room, dining room and hall way. Tile floor in bathrooms. Carpet in bedrooms (being replaced in Aug or allowance given to buyer). Tankless water heater with above ground propane tank. Large fenced back yard with storage shed. NO city taxes. Approximately 7 miles to Camp Lejeune Piney Green gate. Come take a look!
Location
State NC
County Onslow
Community Regalwoods
Zoning Residential
Direction From Hwy 24, turn at stop light onto Piney Green Rd. Go apprx 5.3 miles and turn right onto Regalwood Drive. Apprx .5 miles, turn left onto Thames Dr. House on Right #108
Location Details Mainland
Rooms
Other Rooms Shed(s)
Basement None
Primary Bedroom Level Primary Living Area
Interior
Interior Features Master Downstairs, Ceiling Fan(s), Walk-in Shower
Heating Heat Pump, Electric
Flooring Carpet, Tile, Vinyl, Wood
Fireplaces Type Gas Log
Fireplace Yes
Window Features Blinds
Appliance Vent Hood, Stove/Oven - Electric, Refrigerator
Laundry Laundry Closet, In Hall
Exterior
Garage Concrete
Pool None
Waterfront No
Waterfront Description None
Roof Type Shingle,See Remarks
Accessibility None
Porch Patio, Porch
Parking Type Concrete
Building
Lot Description Interior Lot, Open Lot
Story 1
Entry Level One
Foundation Slab
Sewer Municipal Sewer
Water Municipal Water
New Construction No
Schools
Elementary Schools Morton
Middle Schools Hunters Creek
High Schools White Oak
Others
Tax ID 439705291229000
Acceptable Financing Cash, VA Loan
Listing Terms Cash, VA Loan
Special Listing Condition None
Read Less Info
Want to know what your home might be worth? Contact us for a FREE valuation!

Our team is ready to help you sell your home for the highest possible price ASAP








