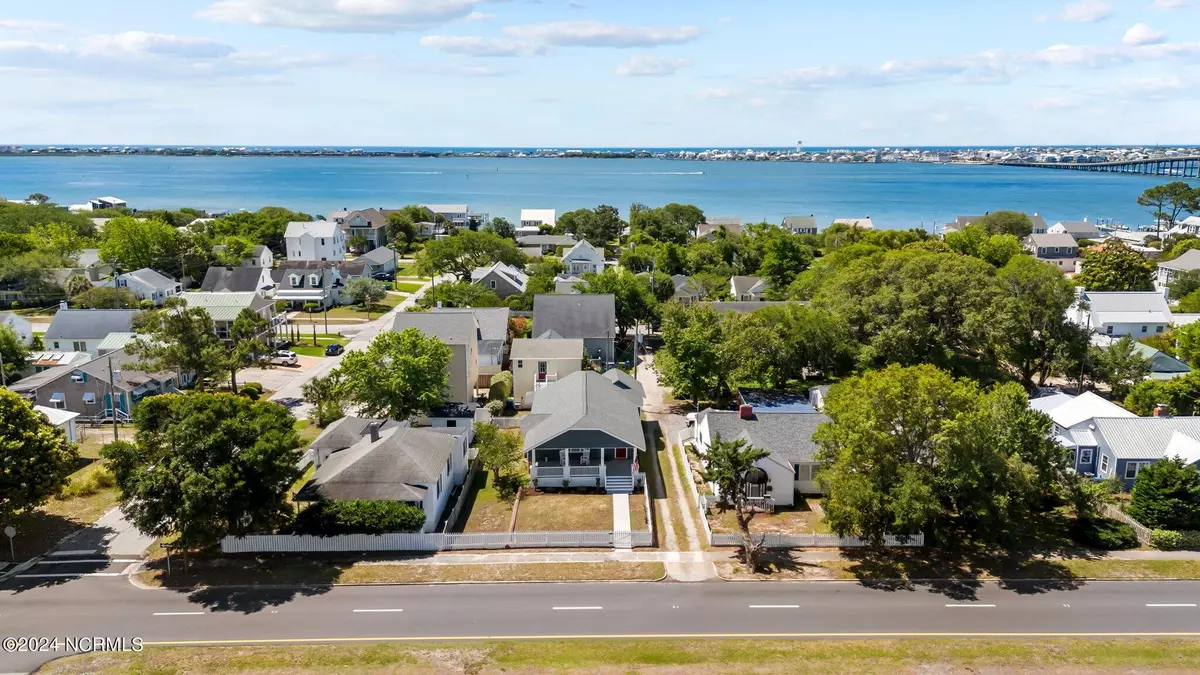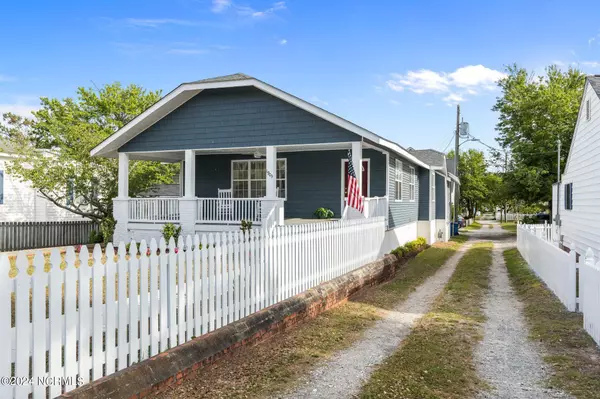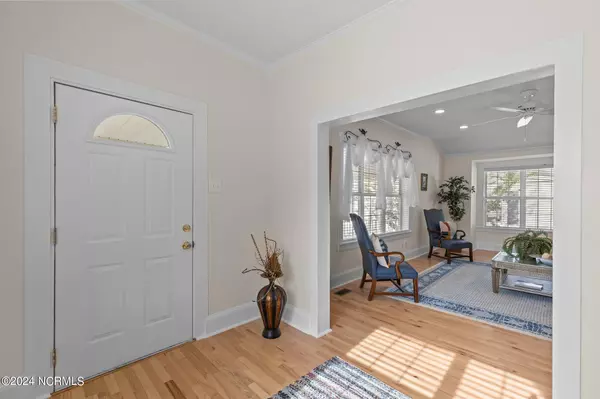$550,000
$599,900
8.3%For more information regarding the value of a property, please contact us for a free consultation.
3 Beds
2 Baths
2,356 SqFt
SOLD DATE : 09/27/2024
Key Details
Sold Price $550,000
Property Type Single Family Home
Sub Type Single Family Residence
Listing Status Sold
Purchase Type For Sale
Square Footage 2,356 sqft
Price per Sqft $233
Subdivision Not In Subdivision
MLS Listing ID 100445588
Sold Date 09/27/24
Style Wood Frame
Bedrooms 3
Full Baths 2
HOA Y/N No
Originating Board North Carolina Regional MLS
Year Built 1905
Annual Tax Amount $1,830
Lot Size 7,500 Sqft
Acres 0.17
Lot Dimensions 50 x 150
Property Description
NOW AVAILABLE - RENOVATED, HISTORIC GEM WITH MODERN FLAIR AND LOTS OF SPACE! Freshly painted throughout with refinished hardwoods and vinyl plank flooring. Large, open kitchen and dining room combo with granite counters, tile backsplash and stainless steel appliances. The expansive principal suite includes multiple closets, dual vanities a soaking tub and separate walk in shower. Large, covered front porch. Lots of space with a 24' x 24' detached garage with a well-appointed, 576 square foot accessory unit suitable for in laws, guests or tenants. This unit includes a fully equipped kitchen open to the living room, a bedroom and a full bathroom. Oversized, 50' x 150' lot, just minutes to downtown Morehead City and local beaches/Atlantic Beach.
Location
State NC
County Carteret
Community Not In Subdivision
Zoning R5
Direction Hwy. 70/Arendell St. to 1903 Arendell St., alley access.
Location Details Mainland
Rooms
Other Rooms Workshop
Basement Crawl Space
Primary Bedroom Level Primary Living Area
Interior
Interior Features Solid Surface, Workshop, In-Law Floorplan, Kitchen Island, Master Downstairs, 9Ft+ Ceilings, Apt/Suite, Vaulted Ceiling(s), Ceiling Fan(s), Walk-in Shower
Heating Heat Pump, Electric, Forced Air
Cooling Central Air
Flooring LVT/LVP, Carpet
Fireplaces Type None
Fireplace No
Appliance Water Softener, Washer, Stove/Oven - Gas, Refrigerator, Dryer, Dishwasher
Laundry Inside
Exterior
Exterior Feature None
Garage Concrete, Garage Door Opener, Lighted, On Site, Paved
Garage Spaces 2.0
Utilities Available Sewer Connected
Waterfront No
Waterfront Description Water Access Comm,Waterfront Comm
Roof Type Composition
Porch Open, Covered, Deck, Porch
Parking Type Concrete, Garage Door Opener, Lighted, On Site, Paved
Building
Lot Description Front Yard
Story 1
Entry Level One
Water Municipal Water
Structure Type None
New Construction No
Schools
Elementary Schools Morehead City Primary
Middle Schools Morehead City
High Schools West Carteret
Others
Tax ID 638617213548000
Acceptable Financing Cash, Conventional
Listing Terms Cash, Conventional
Special Listing Condition None
Read Less Info
Want to know what your home might be worth? Contact us for a FREE valuation!

Our team is ready to help you sell your home for the highest possible price ASAP








