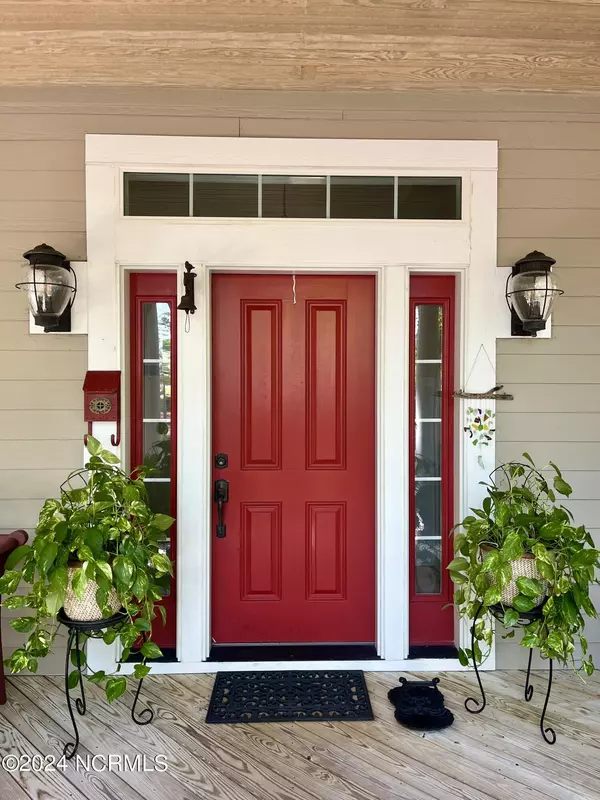$615,000
$619,000
0.6%For more information regarding the value of a property, please contact us for a free consultation.
3 Beds
5 Baths
2,915 SqFt
SOLD DATE : 09/26/2024
Key Details
Sold Price $615,000
Property Type Single Family Home
Sub Type Single Family Residence
Listing Status Sold
Purchase Type For Sale
Square Footage 2,915 sqft
Price per Sqft $210
Subdivision Arlington Place
MLS Listing ID 100441004
Sold Date 09/26/24
Style Wood Frame
Bedrooms 3
Full Baths 4
Half Baths 1
HOA Fees $1,200
HOA Y/N Yes
Originating Board North Carolina Regional MLS
Year Built 2007
Annual Tax Amount $3,259
Lot Size 1.290 Acres
Acres 1.29
Lot Dimensions 280'x275'x120'x258'x37'x50'
Property Description
Welcome to Arlington Place! The Edisto house is a classic plan solidly constructed with 2X6 stud walls, plus the room above the garage is built to hold the weight of a 9' pool table Sitting on over one acre, this home welcomes you with a massive front porch perfect for relaxing and unwinding at the end of your day or entertaining all your friends and family. There is no lack of space when entering the front doors to a spacious living room that can lead right to the back patio where a beautiful stone fireplace awaits you and your guests. The downstairs master is complimented by its own private deck to your outdoor oasis and boasts two closets with a master bath accommodating both a clawfoot tub and walk-in shower. The two spacious second floor bedrooms have their own full bathrooms with walk-in showers while the FROG also is completed with a full bathroom and built-in wet bar. Again, there is no lack of space at this home! The kitchen is complimented with granite countertops and plenty of storage. Take a walk outside and take in all of the beautiful plants and wildlife, a bird watcher's paradise. After stepping down from the patio you are lead to your own fenced in garden that has been home to many flowers and fruits and vegetables. If a two-car garage isn't enough for you, you can also enjoy a fully insulated detached garage constructed with 2x6 wall studs and separate 200 amp service boasting over 550 square feet and a full length attic overhead! An added bonus is the way this home is situated you will keep privacy on all four sides! The neighborhood has tons of options for everyone! Arlington Place hosts tons of amenities such as a community pool and clubhouse equipped with a fitness facility and is perfect for hosting events. There are community docks, a kayak center, beaches, a boat ramp, outdoor storage facility, and many trails to take in all of the wildlife in the area. You truly have to see this house and community! Don't let this one slip by!
Location
State NC
County Pamlico
Community Arlington Place
Zoning residential
Direction From New Bern take Hwy 55 to Grantsboro, turn right onto Hwy 306 and turn right on Burton Farm Road at the Arlington Place entrance, stay straight until you have to turn right and then an immediate right on Red Fox Lane, home will be at the end of the street.
Location Details Mainland
Rooms
Other Rooms Second Garage
Basement Crawl Space, None
Primary Bedroom Level Primary Living Area
Interior
Interior Features Workshop, Bookcases, Master Downstairs, 9Ft+ Ceilings, Pantry, Walk-in Shower, Wet Bar, Walk-In Closet(s)
Heating Fireplace(s), Electric, Heat Pump, Hot Water, Zoned
Cooling Central Air, Zoned
Flooring Carpet, Slate, Tile, Wood
Fireplaces Type Gas Log
Fireplace Yes
Appliance Washer, Vent Hood, Stove/Oven - Electric, Refrigerator, Microwave - Built-In, Dryer, Dishwasher, Cooktop - Gas, Bar Refrigerator
Laundry Hookup - Dryer, Washer Hookup, Inside
Exterior
Garage Detached, Additional Parking, Concrete, Unpaved, On Site, Paved
Garage Spaces 3.0
Pool None
Waterfront No
Roof Type Shingle
Porch Patio, Porch, Screened
Building
Lot Description Cul-de-Sac Lot, Wooded
Story 2
Entry Level Two
Sewer Septic On Site
Water Municipal Water
Architectural Style Patio
New Construction No
Schools
Elementary Schools Pamlico County Primary
Middle Schools Pamlico County
High Schools Pamlico County
Others
Tax ID F09-33-139
Acceptable Financing Cash, Conventional, FHA, USDA Loan, VA Loan
Listing Terms Cash, Conventional, FHA, USDA Loan, VA Loan
Special Listing Condition None
Read Less Info
Want to know what your home might be worth? Contact us for a FREE valuation!

Our team is ready to help you sell your home for the highest possible price ASAP








