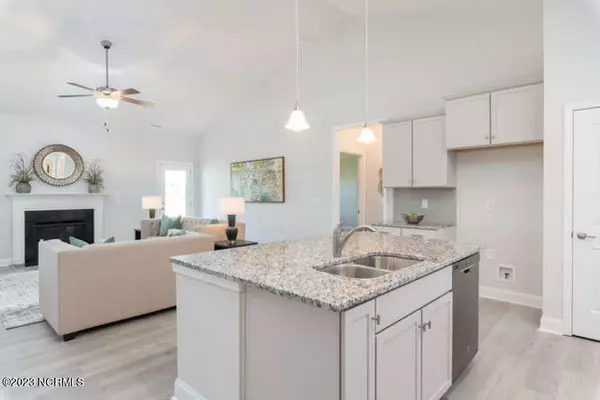$323,955
$339,400
4.6%For more information regarding the value of a property, please contact us for a free consultation.
4 Beds
2 Baths
2,100 SqFt
SOLD DATE : 09/26/2024
Key Details
Sold Price $323,955
Property Type Single Family Home
Sub Type Single Family Residence
Listing Status Sold
Purchase Type For Sale
Square Footage 2,100 sqft
Price per Sqft $154
Subdivision Waverly Place
MLS Listing ID 100416184
Sold Date 09/26/24
Style Wood Frame
Bedrooms 4
Full Baths 2
HOA Fees $250
HOA Y/N Yes
Originating Board North Carolina Regional MLS
Year Built 2023
Lot Size 10,019 Sqft
Acres 0.23
Lot Dimensions Irregular
Property Description
Welcome Waverly Place- the premiere community in Richlands, NC located just 15 minutes from Jacksonville and 40 from the beach. The 2100 floorplan by Adams Homes is a remarkable home design that offers both space and style. With its 4 bedrooms and 2 baths, this home provides ample room for families to comfortably live and grow. The open-concept layout with vaulted ceilings seamlessly connects the main living areas, including the kitchen, dining area, and family room, creating a spacious and inviting atmosphere for gatherings and everyday living. The well-appointed kitchen features modern appliances, a center island, and plenty of counter and storage space. The master suite is located in the back of the home and features a large walk-in closet, double vanity, and a tiled walk-in shower. The additional 3 bedrooms are generously sized and are well appointed to be fit for living or be a designated home office or hobby space. Additionally, the 2100 floorplan includes a two-car garage for convenient parking and storage as well as a concrete patio in the back to extend your living space outdoors. With its thoughtful design and attention to detail, the 2100 floorplan is a wonderful choice for those seeking a spacious and stylish home. Estimated completion date is May 2024. $1,000 builder deposit, Photos are representative of the same home in another community.
Location
State NC
County Onslow
Community Waverly Place
Zoning r-10
Direction From Jacksonville take HWY 258/24 North east for roughly 12 minutes, once you enter the town of Richlands, proceed on the route, community will be on the left
Location Details Mainland
Rooms
Primary Bedroom Level Primary Living Area
Interior
Interior Features Master Downstairs, 9Ft+ Ceilings, Vaulted Ceiling(s)
Heating Electric, Forced Air
Cooling Central Air
Exterior
Garage Spaces 2.0
Waterfront No
Roof Type Architectural Shingle
Porch Porch
Building
Story 1
Entry Level One
Foundation Slab
Sewer Municipal Sewer
Water Municipal Water
New Construction Yes
Schools
Elementary Schools Richlands
Middle Schools Trexler
High Schools Richlands
Others
Tax ID 442216746390
Acceptable Financing Cash, Conventional, FHA, USDA Loan, VA Loan
Listing Terms Cash, Conventional, FHA, USDA Loan, VA Loan
Special Listing Condition None
Read Less Info
Want to know what your home might be worth? Contact us for a FREE valuation!

Our team is ready to help you sell your home for the highest possible price ASAP








