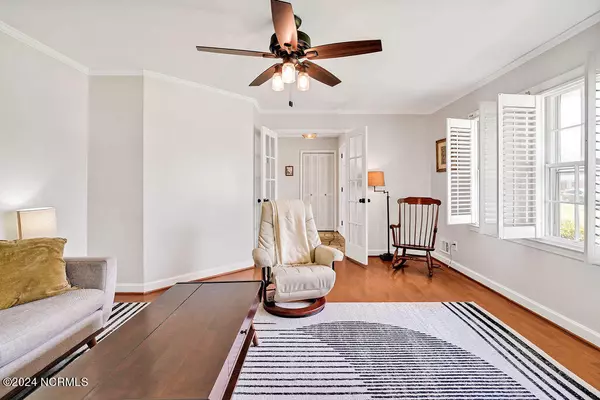$418,000
$420,000
0.5%For more information regarding the value of a property, please contact us for a free consultation.
3 Beds
2 Baths
1,851 SqFt
SOLD DATE : 09/26/2024
Key Details
Sold Price $418,000
Property Type Single Family Home
Sub Type Single Family Residence
Listing Status Sold
Purchase Type For Sale
Square Footage 1,851 sqft
Price per Sqft $225
Subdivision Pine Valley Estates
MLS Listing ID 100460808
Sold Date 09/26/24
Style Wood Frame
Bedrooms 3
Full Baths 2
HOA Y/N No
Originating Board North Carolina Regional MLS
Year Built 1965
Annual Tax Amount $1,978
Lot Size 0.473 Acres
Acres 0.47
Lot Dimensions 104x200
Property Description
Discover this stunning home in Midtown Wilmington, perfectly situated in an amazing location. The updated open floor plan is enhanced with cool neutral colors, creating a welcoming and modern atmosphere. The spacious eat-in kitchen is a chef's dream, featuring a large island and all appliances included. This home also offers a versatile space that can serve as a dedicated office, work out space or nursery, along with a roomy laundry area. Abundant storage is available throughout the house, and it sits on a large private lot, perfect for outdoor living with multiple decks and a shed for extra storage. Enjoy the convenience of being close to the Cross City Trail, local parks, the Cameron Art Museum, and The Point at Barclay. 2-10 Home Warranty included.
Location
State NC
County New Hanover
Community Pine Valley Estates
Zoning R-15
Direction South on College Rd., left on Greenhowe. Right on Chalmers Dr. House is on the left.
Location Details Mainland
Rooms
Primary Bedroom Level Primary Living Area
Interior
Interior Features Bookcases, Kitchen Island, Master Downstairs, Ceiling Fan(s), Pantry
Heating Heat Pump, Electric
Flooring Tile, Wood
Fireplaces Type None
Fireplace No
Appliance Washer, Refrigerator, Dryer, Dishwasher
Laundry Inside
Exterior
Garage On Site
Garage Spaces 1.0
Waterfront No
Roof Type Architectural Shingle
Porch Deck, Porch
Parking Type On Site
Building
Story 1
Entry Level One
Foundation Slab
Sewer Municipal Sewer
Water Municipal Water
New Construction No
Schools
Elementary Schools Holly Tree
Middle Schools Roland Grise
High Schools Hoggard
Others
Tax ID R06607-002-002-000
Acceptable Financing Cash, Conventional
Listing Terms Cash, Conventional
Special Listing Condition None
Read Less Info
Want to know what your home might be worth? Contact us for a FREE valuation!

Our team is ready to help you sell your home for the highest possible price ASAP








