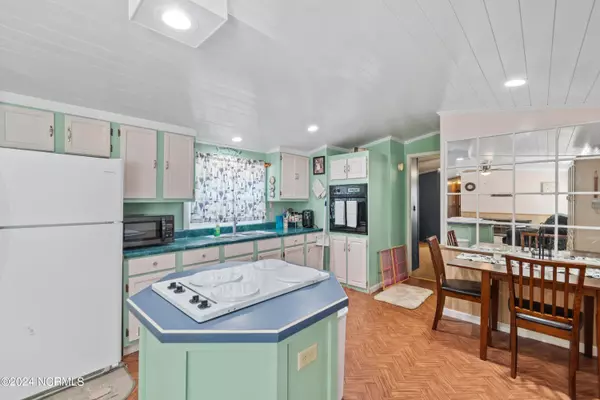$140,000
$140,000
For more information regarding the value of a property, please contact us for a free consultation.
3 Beds
2 Baths
954 SqFt
SOLD DATE : 09/27/2024
Key Details
Sold Price $140,000
Property Type Manufactured Home
Sub Type Manufactured Home
Listing Status Sold
Purchase Type For Sale
Square Footage 954 sqft
Price per Sqft $146
Subdivision Seashore Hills
MLS Listing ID 100455922
Sold Date 09/27/24
Style Steel Frame,Wood Frame
Bedrooms 3
Full Baths 2
HOA Y/N No
Originating Board North Carolina Regional MLS
Year Built 1994
Annual Tax Amount $405
Lot Size 8,538 Sqft
Acres 0.2
Lot Dimensions 60x150x60x150 public record, buyer to verify
Property Description
Well maintained single wide manufactured home located just a few short miles to the beach! Offering 3 bedrooms, 2 full bathrooms, split floorplan, screened in porch and fenced yard this property is perfect for full time or part time living! Located approximately 5 miles to the sandy shores of Holden Beach, its well positioned to bring you the best of coastal living. Partially furnished and ready for immediate enjoyment. Contact agent to day for more information or to schedule a consultation.
Location
State NC
County Brunswick
Community Seashore Hills
Zoning CO-R-6000
Direction From Shallotte, take HWY 130e toward Holden Beach, travel approximately 6 miles to stop sign, at stop sign make right, take second right onto Kirby Rd, from Kirby, take first right into Seashore Hills community, follow to Hillock, 3rd street on right, 2nd home on right
Location Details Mainland
Rooms
Other Rooms Shed(s)
Basement Crawl Space, None
Primary Bedroom Level Primary Living Area
Interior
Interior Features Kitchen Island, Ceiling Fan(s)
Heating Electric, Heat Pump
Cooling None
Flooring Carpet, Laminate, Vinyl
Fireplaces Type None
Fireplace No
Window Features Blinds
Appliance Washer, Wall Oven, Refrigerator, Dryer, Cooktop - Electric
Laundry Hookup - Dryer, Washer Hookup, Inside
Exterior
Garage Unpaved, Off Street, On Site
Waterfront No
Roof Type Shingle
Porch Porch, Screened
Parking Type Unpaved, Off Street, On Site
Building
Story 1
Entry Level One
Sewer Septic On Site
Water Well
New Construction No
Schools
Elementary Schools Virginia Williamson
Middle Schools Cedar Grove
High Schools West Brunswick
Others
Tax ID 215fb074
Acceptable Financing Cash
Listing Terms Cash
Special Listing Condition None
Read Less Info
Want to know what your home might be worth? Contact us for a FREE valuation!

Our team is ready to help you sell your home for the highest possible price ASAP








