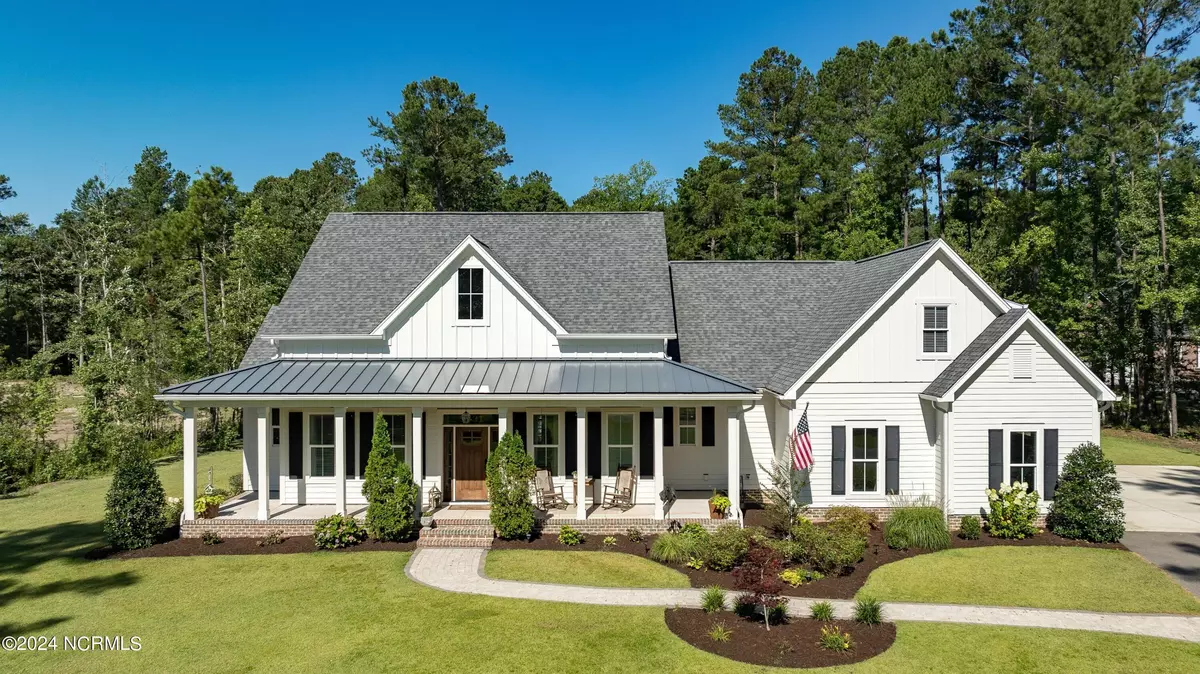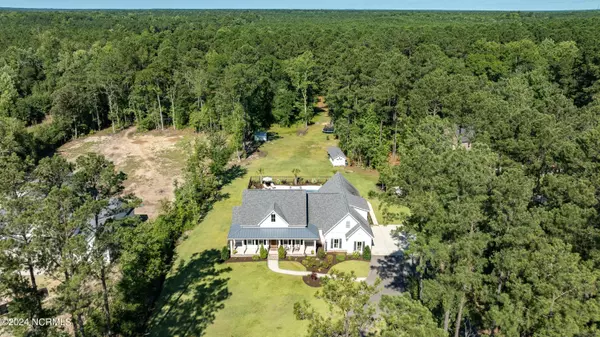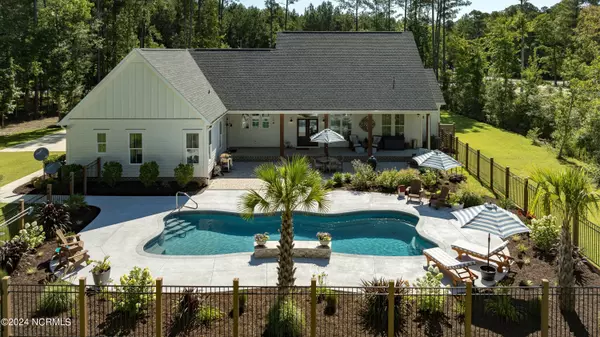$875,000
$850,000
2.9%For more information regarding the value of a property, please contact us for a free consultation.
4 Beds
4 Baths
2,774 SqFt
SOLD DATE : 09/27/2024
Key Details
Sold Price $875,000
Property Type Single Family Home
Sub Type Single Family Residence
Listing Status Sold
Purchase Type For Sale
Square Footage 2,774 sqft
Price per Sqft $315
Subdivision Scott Farms
MLS Listing ID 100456086
Sold Date 09/27/24
Style Wood Frame
Bedrooms 4
Full Baths 4
HOA Y/N No
Originating Board North Carolina Regional MLS
Year Built 2018
Annual Tax Amount $3,761
Lot Size 4.270 Acres
Acres 4.27
Lot Dimensions 192X 973X 181X 1038
Property Description
*Back on market at no fault of sellers or property. Previously accepted offer was contingent, and the buyers were unable to procure a contract for their current home*
This custom-built farmhouse on 4.27 acres with inground saltwater swimming pool, front and back rocking chair covered porches, and numerous top of the line upgrades defines the pinnacle of country living at its absolute finest. This one owner property was masterfully and meticulously designed by a licensed general contractor and his wife as their personal family residence. It looks like it's straight off the cover of Better Homes & Gardens and pictures don't do it justice. It's truly the most stunning and well-appointed property currently available in this price point; and from the moment you step through the door you'll know it's ''the one.'' Natural light pours through walls of glass and gleams off the walnut hardwood floors. The spaciousness and openness of the masterfully designed floorplan is accentuated by 12' coffered ceilings in the living room which flows seamlessly into the stunning kitchen showcasing gleaming granite countertops and granite bar, farm style sink, stainless steel KitchenAid appliances with gas range, gas cook top, pot filler, and huge oversized pantry. Split bedroom floorplan offers maximum privacy with 3 of the 4 bedrooms on the main level. Primary suite boasts tray ceilings, MASSIVE walk-in closet with custom shelving, and private en-suite bath with separate vanity sinks, deep soaking tub, and tiled walk-in shower. The two other main level bedrooms connected by Jack & Jill bath are on the opposite end of the home. Upstairs you will find the 4th bedroom/ FROG complete with full bath and closet. Step outside to your private backyard oasis
where a saltwater swimming pool with waterfall feature, palm trees, butterfly bushes, and covered deck with tongue &* groove ceilings and surround sound speakers await. All the serenity, tranquility, and privacy of the country but less than 30 minutes from the pristine sands of Wrightsville Beach, Historic Downtown Wilmington, Wilmington International Airport, and Mayfaire. Other bonuses include 4 independent HVAC zones with WiFi programable thermostats, 80 gallon water heater, mudroom with shower, landscape irrigation system, 2x6 exterior walls with deep window sills and blown insulation, insulated interior walls, custom interior trim throughout including crown and chair moldings and shiplap, surround sound with outdoor speakers, security system, and two expansive walk-in attic areas perfect for storage. Oversized two car side load garage, additional storage shed, and chicken house. HORSES ARE ALLOWED and there's plenty of room for them to roam! Showings begin Saturday 7/20 at 7am so schedule yours now! THIS HOME IS A MUST SEE!!!
Location
State NC
County Pender
Community Scott Farms
Zoning R-20
Direction GPS will get you there. HWY 117 to LEFT at Paul's Place (HWY 133) Follow HWY 133 until it becomes HWY 210 for 6.3 miles and turn RIGHT on Scott Road. Go 1.3 miles down Scott Road and the 1331 Scott Road will be on your left.
Location Details Mainland
Rooms
Other Rooms Shed(s), Storage
Primary Bedroom Level Primary Living Area
Interior
Interior Features Foyer, Solid Surface, In-Law Floorplan, Bookcases, Kitchen Island, Master Downstairs, 9Ft+ Ceilings, Vaulted Ceiling(s), Ceiling Fan(s), Pantry, Walk-in Shower, Walk-In Closet(s)
Heating Other-See Remarks, Heat Pump, Fireplace(s), Electric, Zoned
Cooling Central Air
Flooring LVT/LVP, Carpet, Slate, Tile, Wood, See Remarks
Fireplaces Type Gas Log
Fireplace Yes
Window Features Blinds
Appliance Stove/Oven - Gas, Refrigerator, Microwave - Built-In, Cooktop - Gas
Laundry Hookup - Dryer, Washer Hookup, Inside
Exterior
Exterior Feature Irrigation System
Garage Attached, Additional Parking, Garage Door Opener, Lighted, Off Street, Paved
Garage Spaces 2.0
Pool In Ground
Waterfront No
Roof Type Architectural Shingle,Metal
Porch Covered, Porch, See Remarks
Parking Type Attached, Additional Parking, Garage Door Opener, Lighted, Off Street, Paved
Building
Lot Description Level, See Remarks, Wooded
Story 1
Entry Level One and One Half
Foundation Slab
Sewer Septic On Site
Water Well
Structure Type Irrigation System
New Construction No
Schools
Elementary Schools Cape Fear
Middle Schools Cape Fear
High Schools Heide Trask
Others
Tax ID 3205-68-2254-0000
Acceptable Financing Cash, Conventional, FHA, USDA Loan, VA Loan
Horse Property See Remarks
Listing Terms Cash, Conventional, FHA, USDA Loan, VA Loan
Special Listing Condition None
Read Less Info
Want to know what your home might be worth? Contact us for a FREE valuation!

Our team is ready to help you sell your home for the highest possible price ASAP








