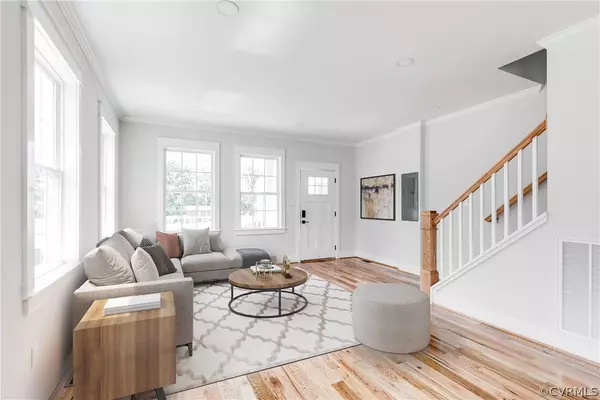$255,000
$369,950
31.1%For more information regarding the value of a property, please contact us for a free consultation.
3 Beds
3 Baths
1,972 SqFt
SOLD DATE : 09/27/2024
Key Details
Sold Price $255,000
Property Type Single Family Home
Sub Type Single Family Residence
Listing Status Sold
Purchase Type For Sale
Square Footage 1,972 sqft
Price per Sqft $129
Subdivision Fairfield
MLS Listing ID 2416257
Sold Date 09/27/24
Style Two Story
Bedrooms 3
Full Baths 2
Half Baths 1
Construction Status Actual
HOA Y/N No
Year Built 2024
Annual Tax Amount $1,260
Tax Year 2023
Lot Size 2,953 Sqft
Acres 0.0678
Property Description
Introducing this well-designed and exceptionally constructed home in the Fairfield neighborhood of Church Hill. Situated on a large corner lot, this eye-catching new home features 3 bedrooms, 2.5 baths, 1,900 SF+ of bright and open living space, gorgeous hardwoods throughout, loads of recessed lights and large rear patio plus secure off-street parking! Enter into the spacious open living and dining rooms at the front of the home with an unobstructed sight line into the kitchen and family room in the rear. You will LOVE cooking and entertaining in the fashionable kitchen with quartz countertops, a large island with seating and pendant lighting, a substantial pantry, loads of countertop space, beautiful soft-close cabinets/drawers and stainless steel appliances! The comfortable family room area features a unique electric fireplace with adjustable color and flame settings! The family room easily flows outside onto the rear paver patio inside the privacy fenced rear yard. Off street parking for two cars is securely located inside the fence! The second level of this home features a special primary suite with airy vaulted ceiling, large walk-in closet, ceiling fan, and luxurious ensuite with tile floors and a walk-in tile shower with glass doors and a double vanity! Two additional bedrooms with impressive closet space share a jack-and-jill bathroom. This home is a perfect blend of luxury and practical living – located close to beloved Church Hill establishments and convenient to VCU hospital, and interstate access! Make this your forever home today!
Location
State VA
County Richmond City
Community Fairfield
Area 10 - Richmond
Rooms
Basement Crawl Space
Interior
Interior Features Ceiling Fan(s), Cathedral Ceiling(s), Dining Area, Double Vanity, Eat-in Kitchen, Fireplace, Granite Counters, High Ceilings, Kitchen Island, Bath in Primary Bedroom, Pantry, Recessed Lighting, Walk-In Closet(s)
Heating Electric, Heat Pump, Zoned
Cooling Central Air, Zoned
Flooring Tile, Wood
Fireplaces Number 1
Fireplaces Type Electric
Fireplace Yes
Window Features Thermal Windows
Appliance Dishwasher, Electric Cooking, Disposal, Refrigerator, Range Hood, Smooth Cooktop, Stove, Water Heater
Exterior
Exterior Feature Porch
Fence Back Yard, Fenced
Pool None
Waterfront No
Roof Type Metal,Shingle
Topography Level
Porch Front Porch, Patio, Porch
Parking Type Off Street
Garage No
Building
Lot Description Corner Lot, Level
Story 2
Sewer Public Sewer
Water Public
Architectural Style Two Story
Level or Stories Two
Structure Type Frame,HardiPlank Type,Concrete
New Construction Yes
Construction Status Actual
Schools
Elementary Schools Henry L. Marsh Iii
Middle Schools Martin Luther King Jr.
High Schools Armstrong
Others
Tax ID E000-0554-016
Ownership Individuals
Financing Cash
Read Less Info
Want to know what your home might be worth? Contact us for a FREE valuation!

Our team is ready to help you sell your home for the highest possible price ASAP

Bought with Real Broker LLC







