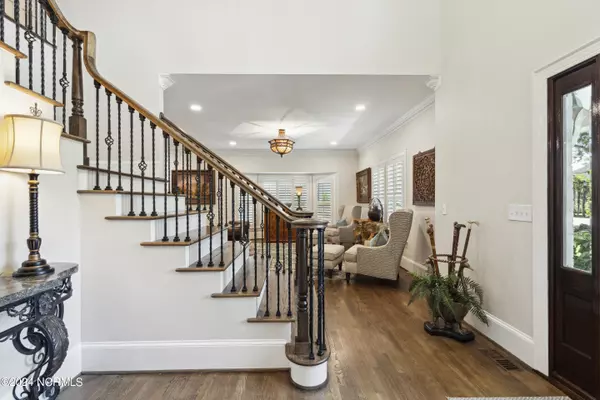$2,250,000
$2,250,000
For more information regarding the value of a property, please contact us for a free consultation.
4 Beds
4 Baths
4,266 SqFt
SOLD DATE : 09/27/2024
Key Details
Sold Price $2,250,000
Property Type Single Family Home
Sub Type Single Family Residence
Listing Status Sold
Purchase Type For Sale
Square Footage 4,266 sqft
Price per Sqft $527
Subdivision Landfall
MLS Listing ID 100456478
Sold Date 09/27/24
Style Wood Frame
Bedrooms 4
Full Baths 3
Half Baths 1
HOA Fees $4,045
HOA Y/N Yes
Originating Board North Carolina Regional MLS
Year Built 1989
Annual Tax Amount $7,920
Lot Size 0.715 Acres
Acres 0.71
Lot Dimensions 103x261x138x252
Property Description
I am pleased to present this exceptional luxury home on Great Oaks Drive, one of the most coveted streets in Landfall, Wilmington's premiere community. This beautiful home offers four bedrooms including two master suites. There are 3.5 baths, all of which were meticulously upgraded with high quality finishes, including Grohe and Rohl fixtures in the master bath and kitchen. The ½ bath showcases a breathtaking Stone Forest solid marble vanity and Restoration Hardware mirror. The kitchen is a chef's dream with a Sub Zero Refrigerator, Wolf Range with Induction cooktop & Cove dishwasher and is anchored by a stunning 9-foot marble island! You will enjoy the resort-like southern porches on each floor, both of which overlook the large pool deck and saltwater pool. A few of the other features include a whole house Kinetico water system with RO for clean drinking water, plantation shutters, new landscaping with lighting, new concrete driveway, an irrigation well and so much more!
Location
State NC
County New Hanover
Community Landfall
Zoning R-20
Direction From the Eastwood Rd gate follow Pembroke Jones Dr. Turn Right on Landfall Dr. Left on Great Oaks Dr. Home will be on left near the end of the cul-de-sac.
Location Details Mainland
Rooms
Basement Crawl Space
Primary Bedroom Level Primary Living Area
Interior
Interior Features Foyer, Bookcases, Kitchen Island, Master Downstairs, 9Ft+ Ceilings, Ceiling Fan(s), Walk-in Shower
Heating Electric, Heat Pump
Cooling Central Air
Flooring Carpet, Wood
Fireplaces Type Gas Log
Fireplace Yes
Window Features Blinds
Exterior
Exterior Feature Irrigation System
Garage Spaces 2.0
Pool In Ground
Waterfront No
Roof Type Architectural Shingle
Porch Deck, Patio, Porch, Screened
Building
Lot Description Cul-de-Sac Lot
Story 2
Entry Level Two
Sewer Municipal Sewer
Water Municipal Water
Structure Type Irrigation System
New Construction No
Schools
Elementary Schools Wrightsville Beach
Middle Schools Noble
High Schools New Hanover
Others
Tax ID R05707-002-020-000
Acceptable Financing Conventional
Listing Terms Conventional
Special Listing Condition None
Read Less Info
Want to know what your home might be worth? Contact us for a FREE valuation!

Our team is ready to help you sell your home for the highest possible price ASAP








