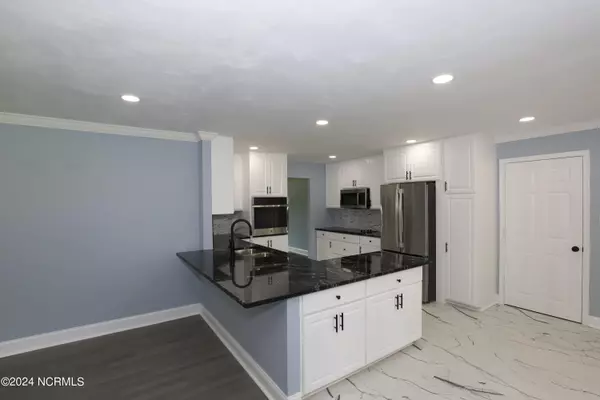$385,000
$425,000
9.4%For more information regarding the value of a property, please contact us for a free consultation.
5 Beds
3 Baths
3,092 SqFt
SOLD DATE : 09/27/2024
Key Details
Sold Price $385,000
Property Type Single Family Home
Sub Type Single Family Residence
Listing Status Sold
Purchase Type For Sale
Square Footage 3,092 sqft
Price per Sqft $124
Subdivision Futrell Heights
MLS Listing ID 100461296
Sold Date 09/27/24
Style Wood Frame
Bedrooms 5
Full Baths 2
Half Baths 1
HOA Y/N No
Originating Board North Carolina Regional MLS
Year Built 1972
Annual Tax Amount $1,937
Lot Size 1.890 Acres
Acres 1.89
Lot Dimensions 204x403x203x403
Property Description
Welcome home to this stunning remodeled brick ranch featuring 5 total bedrooms and 2 1/2 baths with a partially finished basement comprising of over 1,000 square feet of finished space. The home has all new windows, roof, three new heat pumps, all new flooring throughout, fresh paint, new lighting fixtures, and a fully remodeled kitchen with quartz counters and all new appliances. All bathrooms have also been completely remodeled and feature tiled showers in the full baths. This property sits on almost 2 acres of land surrounded by farm land and is a truly peacefully setting to relax in.
Location
State NC
County Hertford
Community Futrell Heights
Zoning R-20
Direction From Mapleton Rd turn left onto Spring Branch Rd and the home is 500 feet on the right.
Location Details Mainland
Rooms
Basement Crawl Space, Partially Finished, Exterior Entry
Primary Bedroom Level Primary Living Area
Interior
Interior Features Solid Surface, Master Downstairs, Pantry, Walk-in Shower, Walk-In Closet(s)
Heating Wood, Heat Pump, Fireplace(s), Electric, Zoned
Cooling Central Air, Zoned
Flooring LVT/LVP, Carpet, Tile
Appliance Wall Oven, Refrigerator, Microwave - Built-In, Dishwasher, Cooktop - Electric
Laundry Hookup - Dryer, In Basement, Washer Hookup
Exterior
Garage Attached, Off Street
Garage Spaces 2.0
Pool None
Utilities Available Water Connected
Waterfront No
Roof Type Architectural Shingle
Porch Covered, Deck, Porch
Parking Type Attached, Off Street
Building
Lot Description Front Yard
Story 1
Entry Level One
Foundation Block, Permanent
Sewer Septic On Site
Water Municipal Water
New Construction No
Schools
Elementary Schools Riverview Elementary
Middle Schools Hertford County Middle School
High Schools Hertford County High
Others
Tax ID 5968-82-3677
Acceptable Financing Cash, Conventional, FHA, USDA Loan, VA Loan
Listing Terms Cash, Conventional, FHA, USDA Loan, VA Loan
Special Listing Condition None
Read Less Info
Want to know what your home might be worth? Contact us for a FREE valuation!

Our team is ready to help you sell your home for the highest possible price ASAP








