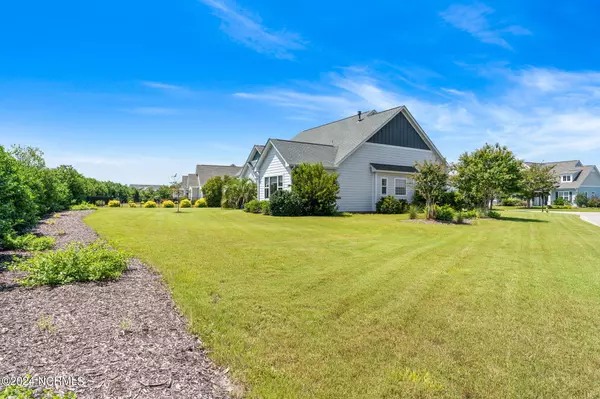$770,000
$774,900
0.6%For more information regarding the value of a property, please contact us for a free consultation.
3 Beds
3 Baths
2,636 SqFt
SOLD DATE : 09/27/2024
Key Details
Sold Price $770,000
Property Type Single Family Home
Sub Type Single Family Residence
Listing Status Sold
Purchase Type For Sale
Square Footage 2,636 sqft
Price per Sqft $292
Subdivision St James
MLS Listing ID 100462362
Sold Date 09/27/24
Style Wood Frame
Bedrooms 3
Full Baths 3
HOA Fees $1,120
HOA Y/N Yes
Originating Board North Carolina Regional MLS
Year Built 2016
Lot Size 0.352 Acres
Acres 0.35
Lot Dimensions 68X155X137X146
Property Description
Looking for a newer home that feels like a model? Put this one at the top of your list—or better yet, forget the list and come see it right away!
Built by Kent in 2016, this beautifully designed home welcomes you to The Hammocks Section within the prestigious St James Community. The main level features two spacious bedrooms and two luxurious full baths, centered around a grand great room and a chef's kitchen. Step into the expansive Four Seasons Room through elegant sliders and experience the beauty of all four seasons. This room, with its stunning stamped concrete flooring and large windows that bathe the space in natural light, is the perfect retreat for morning coffee or evening sunsets.
The home is tastefully adorned with modern style moldings throughout. The large open kitchen is a must-see, boasting a massive island with storage on both sides, granite countertops, stainless steel appliances, and a gas cooktop. Spacious cabinetry, a tiled backsplash, and a generous pantry complete this culinary haven.
The great room offers a perfect space to unwind after a fun-filled day, featuring a trey ceiling, crown molding, recessed lighting, and a cozy gas fireplace flanked by custom built-in cabinetry. Gorgeous hardwood floors flow throughout the main level, enhanced by arch doorways that add character and warmth.
The second level is ideal for guests, offering a third bedroom, a full bath, and a versatile bonus room/bedroom. The bathrooms are beautifully appointed with tile and decorative accents, while abundant storage throughout the home ensures that everything has its place.
Practicality meets style with a convenient drop zone as you enter from the garage and a main-level laundry room equipped with shelving.
Living in St James means access to top notch amenities, including The Seaside Gym and Resort-style pool—within walking distance!
Come see it today.
Location
State NC
County Brunswick
Community St James
Zoning Residential
Direction Enter Seaside gate, and turn onto Cascade. Beachcomber is off Cascade
Location Details Mainland
Rooms
Other Rooms See Remarks
Primary Bedroom Level Primary Living Area
Interior
Interior Features Foyer, Master Downstairs, Tray Ceiling(s), Pantry, Walk-in Shower, Walk-In Closet(s)
Heating Electric, Heat Pump, Zoned
Cooling See Remarks
Flooring Carpet, Tile, Wood
Appliance Washer, Refrigerator, Microwave - Built-In, Dryer, Disposal, Dishwasher, Cooktop - Gas
Laundry Inside
Exterior
Exterior Feature Irrigation System
Garage Concrete
Garage Spaces 2.0
Pool None
Waterfront No
Waterfront Description None
Roof Type Architectural Shingle
Porch Enclosed
Parking Type Concrete
Building
Lot Description Corner Lot
Story 2
Entry Level Two
Foundation Slab
Sewer Municipal Sewer
Water Municipal Water
Structure Type Irrigation System
New Construction No
Schools
Elementary Schools Virginia Williamson
Middle Schools South Brunswick
High Schools South Brunswick
Others
Tax ID 219ba007
Acceptable Financing Cash, Conventional
Listing Terms Cash, Conventional
Special Listing Condition None
Read Less Info
Want to know what your home might be worth? Contact us for a FREE valuation!

Our team is ready to help you sell your home for the highest possible price ASAP








