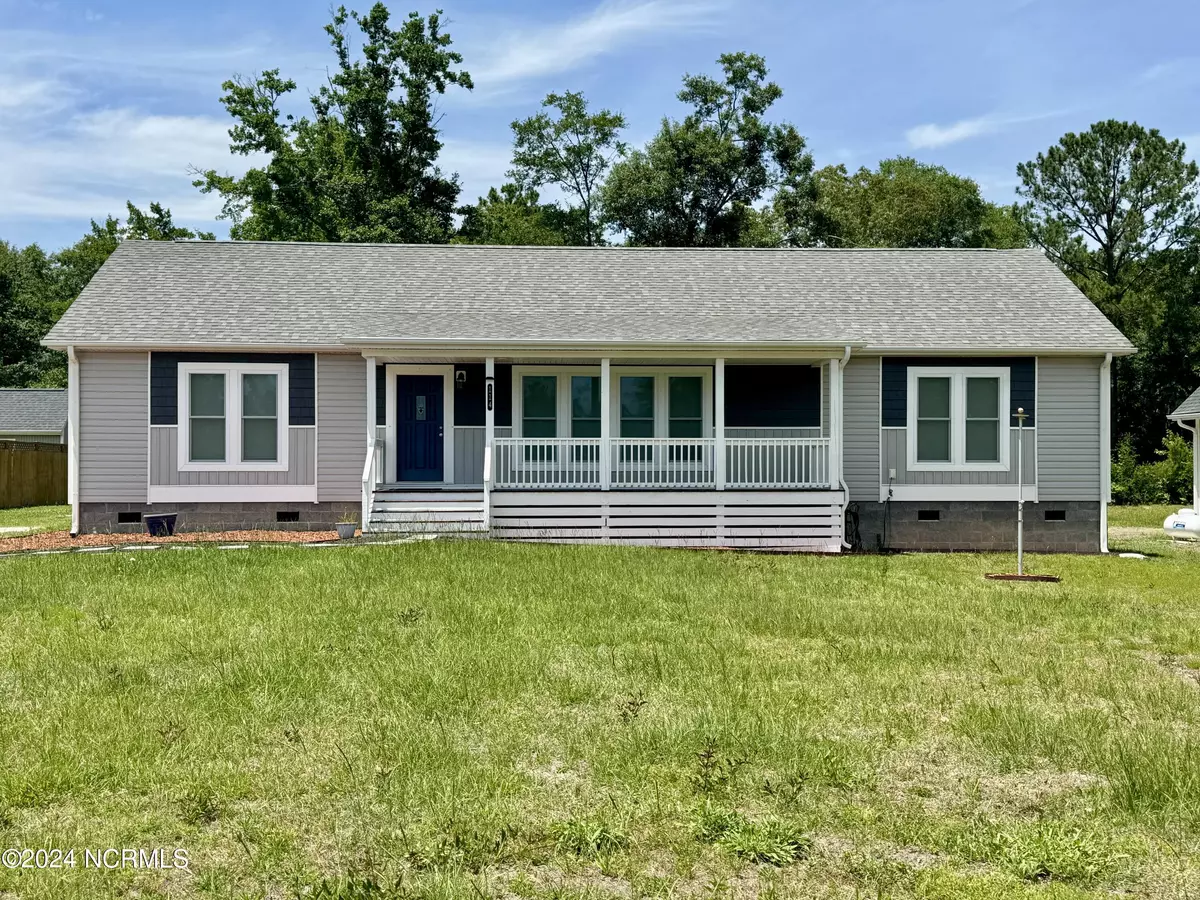$305,000
$315,000
3.2%For more information regarding the value of a property, please contact us for a free consultation.
3 Beds
2 Baths
1,792 SqFt
SOLD DATE : 09/27/2024
Key Details
Sold Price $305,000
Property Type Single Family Home
Sub Type Single Family Residence
Listing Status Sold
Purchase Type For Sale
Square Footage 1,792 sqft
Price per Sqft $170
Subdivision Folly Estates
MLS Listing ID 100450763
Sold Date 09/27/24
Style Wood Frame
Bedrooms 3
Full Baths 2
HOA Y/N No
Originating Board North Carolina Regional MLS
Year Built 2020
Lot Size 0.462 Acres
Acres 0.46
Lot Dimensions Irregular
Property Description
Welcome to 114 Quilt Rd SW, Supply! This charming home offers the perfect blend of coastal living and suburban convenience. Nestled just 15 minutes away from Holden Beach and 30 minutes to Southport, this location presents an irresistible opportunity for beach enthusiasts.
With the hospital and fire department just down the road, this home ensures peace of mind and easy access to emergency services. Positioned between the vibrant cities of Wilmington and Myrtle Beach, you can indulge in the best of both worlds with a short drive of 45 minutes to an hour.
Relax on the large rocking chair front porch, or enjoy the quiet atmosphere of the screened-in back porch and deck, overlooking the expansive backyard sprawled over just under half an acre of land.
The heart of this home lies within its spacious kitchen, boasting ample cabinetry and countertop space. Gather around the kitchen island, complete with deep sinks and room for bar stools, creating the perfect setting for casual dining and entertaining.
The sliding barn door on the utility room adds character and functionality to the space. With no HOA restrictions, residents are free to personalize and enjoy their property to the fullest.
Location
State NC
County Brunswick
Community Folly Estates
Zoning CO-R-7500
Direction From Hwy 17 take Quilt Rd SW. Home will be on the left.
Location Details Mainland
Rooms
Basement Crawl Space
Primary Bedroom Level Primary Living Area
Interior
Interior Features Kitchen Island, Master Downstairs, Ceiling Fan(s), Pantry, Walk-In Closet(s)
Heating Electric, Heat Pump
Cooling Central Air
Flooring LVT/LVP, Carpet
Fireplaces Type None
Fireplace No
Window Features Blinds
Laundry Inside
Exterior
Garage Off Street, On Site, Unpaved
Waterfront No
Roof Type Architectural Shingle
Porch Deck, Patio, Porch, Screened
Parking Type Off Street, On Site, Unpaved
Building
Story 1
Entry Level One
Sewer Septic On Site
Water Municipal Water
New Construction No
Schools
Elementary Schools Supply
Middle Schools Cedar Grove
High Schools West Brunswick
Others
Tax ID 168gb02302
Acceptable Financing Cash, Conventional, FHA, USDA Loan, VA Loan
Listing Terms Cash, Conventional, FHA, USDA Loan, VA Loan
Special Listing Condition None
Read Less Info
Want to know what your home might be worth? Contact us for a FREE valuation!

Our team is ready to help you sell your home for the highest possible price ASAP








