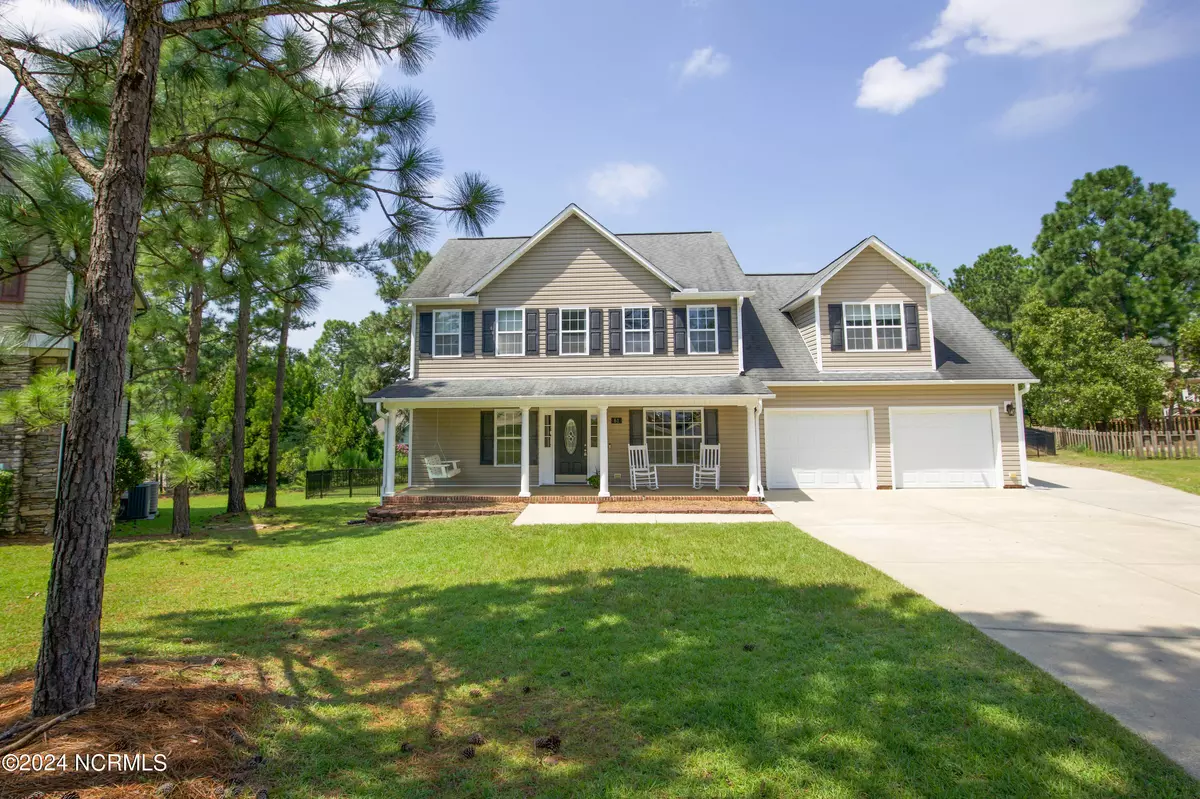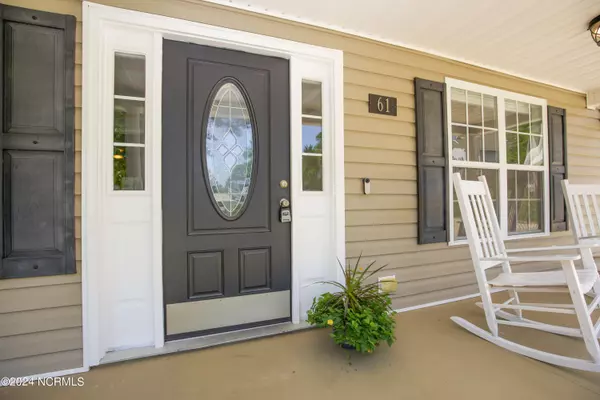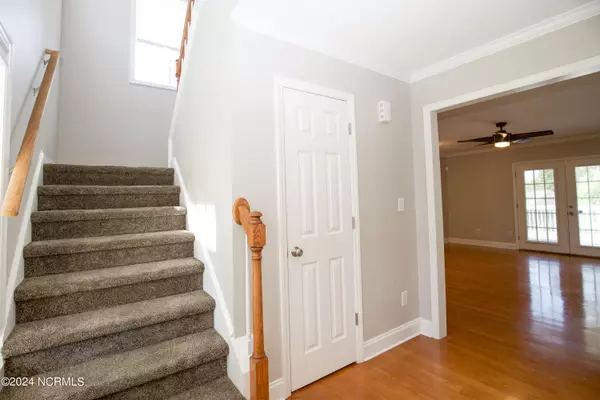$415,000
$412,500
0.6%For more information regarding the value of a property, please contact us for a free consultation.
4 Beds
3 Baths
2,904 SqFt
SOLD DATE : 09/30/2024
Key Details
Sold Price $415,000
Property Type Single Family Home
Sub Type Single Family Residence
Listing Status Sold
Purchase Type For Sale
Square Footage 2,904 sqft
Price per Sqft $142
Subdivision Carolina Lakes
MLS Listing ID 100460428
Sold Date 09/30/24
Style Wood Frame
Bedrooms 4
Full Baths 2
Half Baths 1
HOA Fees $900
HOA Y/N Yes
Originating Board North Carolina Regional MLS
Year Built 2006
Annual Tax Amount $2,459
Lot Size 0.320 Acres
Acres 0.32
Lot Dimensions 164x151x152x20
Property Description
Welcome to this spacious 4-bedroom home in the gated Carolina Lakes community! With over 2,800 sq ft, it includes a bonus room, office, formal dining room, and large bedrooms. Situated on a quiet cul-de-sac, the property features a fenced yard, RV parking, and a generator hookup.
Enjoy community amenities like a scenic lake for water activities, a sandy beach, a golf course, a swimming pool, and various events. Experience vibrant living with everything you need right at your doorstep!
Location
State NC
County Harnett
Community Carolina Lakes
Zoning RA-20R
Direction Take NC-87 N to Carolina Lakes Rd in Harnett County, Turn right at the 1st cross street onto NC-690 E, Turn left onto NC-24 W/NC-87 N, Turn right onto Buffalo Lake Rd, Turn right onto Carolina Lakes Rd, Turn left onto Carolina Way, Turn right onto Lakeland Port, Turn right onto Clearwater Harbor, Turn left onto Kittery Point.
Location Details Mainland
Rooms
Primary Bedroom Level Primary Living Area
Interior
Interior Features Walk-In Closet(s)
Heating Electric, Heat Pump
Cooling Central Air
Fireplaces Type Gas Log
Fireplace Yes
Exterior
Parking Features Concrete
Garage Spaces 2.0
Roof Type Shingle
Porch Porch
Building
Story 2
Entry Level Two
Foundation Slab
Sewer Municipal Sewer
Water Municipal Water
New Construction No
Schools
Elementary Schools Highland Elementary School
Middle Schools Highland Middle School
High Schools Overhills High School
Others
Tax ID 03958513 0101
Acceptable Financing Cash, Conventional, FHA, USDA Loan, VA Loan
Listing Terms Cash, Conventional, FHA, USDA Loan, VA Loan
Special Listing Condition None
Read Less Info
Want to know what your home might be worth? Contact us for a FREE valuation!

Our team is ready to help you sell your home for the highest possible price ASAP







