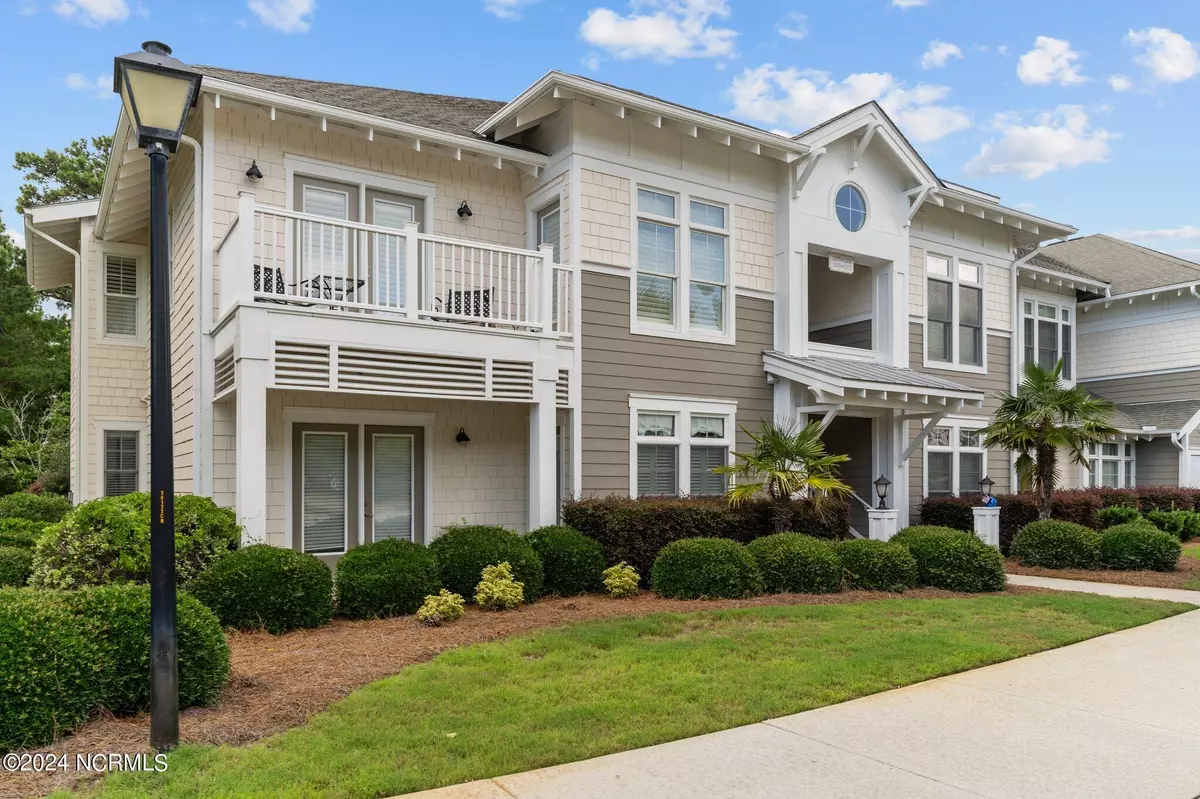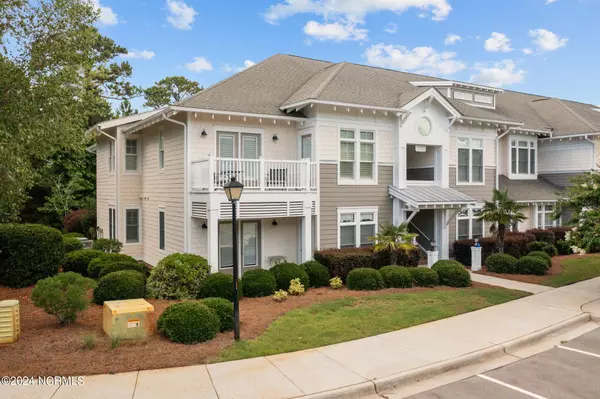$505,000
$519,000
2.7%For more information regarding the value of a property, please contact us for a free consultation.
3 Beds
3 Baths
1,830 SqFt
SOLD DATE : 09/27/2024
Key Details
Sold Price $505,000
Property Type Condo
Sub Type Condominium
Listing Status Sold
Purchase Type For Sale
Square Footage 1,830 sqft
Price per Sqft $275
Subdivision St James
MLS Listing ID 100452173
Sold Date 09/27/24
Style Wood Frame
Bedrooms 3
Full Baths 3
HOA Fees $1,120
HOA Y/N Yes
Originating Board North Carolina Regional MLS
Year Built 2008
Annual Tax Amount $1,827
Property Description
Welcome to one of the best locations for Condo's in St James. Unit 1001 sits directly across from the Swimming pool, your mailbox is located just across the street, and the scenic walk and canal just to your right out the door. Take a journey of elegance with your comfort in mind. 3 spacious bedrooms and 3 Full bathrooms and Fully furnished. HVAC 2023, Washer & Dryer 2023,Hot Water Heater 2023, Screen Porch 2023 .This is a turn key walk in and start the rest of your life in this gated neighborhood. Harbor walk at the Marina is the best. This ground floor unit has everything you need to make you feel at home and in Paradise.
Location
State NC
County Brunswick
Community St James
Zoning Residential
Direction From 211/Southport-Supply Rd, turn into St James Plantation (main entrance), stay straight and at traffic circle, take the 1st exit and stay straight on St James Dr. The Harborwalk Condos will be on the left. (4.4 miles from main gate) #1001 is on the right directly across pool.
Location Details Mainland
Rooms
Other Rooms See Remarks
Basement None
Primary Bedroom Level Primary Living Area
Interior
Interior Features Master Downstairs, 9Ft+ Ceilings, Furnished, Walk-in Shower
Heating Electric, Heat Pump
Cooling Central Air
Flooring LVT/LVP, Carpet, Tile
Fireplaces Type None
Fireplace No
Window Features Blinds
Appliance Washer, Refrigerator, Range, Microwave - Built-In, Dryer, Disposal, Dishwasher, Cooktop - Electric
Laundry Inside
Exterior
Garage Parking Lot
Waterfront No
Waterfront Description None
View See Remarks, Canal
Roof Type Architectural Shingle
Accessibility Accessible Entrance, Accessible Full Bath
Porch Covered, Porch, Screened
Parking Type Parking Lot
Building
Lot Description Dead End, Level, Corner Lot
Story 1
Entry Level One
Foundation Slab
Sewer Municipal Sewer
Water Municipal Water
New Construction No
Schools
Elementary Schools Virginia Williamson
Middle Schools South Brunswick
High Schools South Brunswick
Others
Tax ID 235cf00401
Acceptable Financing Cash, Conventional
Listing Terms Cash, Conventional
Special Listing Condition None
Read Less Info
Want to know what your home might be worth? Contact us for a FREE valuation!

Our team is ready to help you sell your home for the highest possible price ASAP








