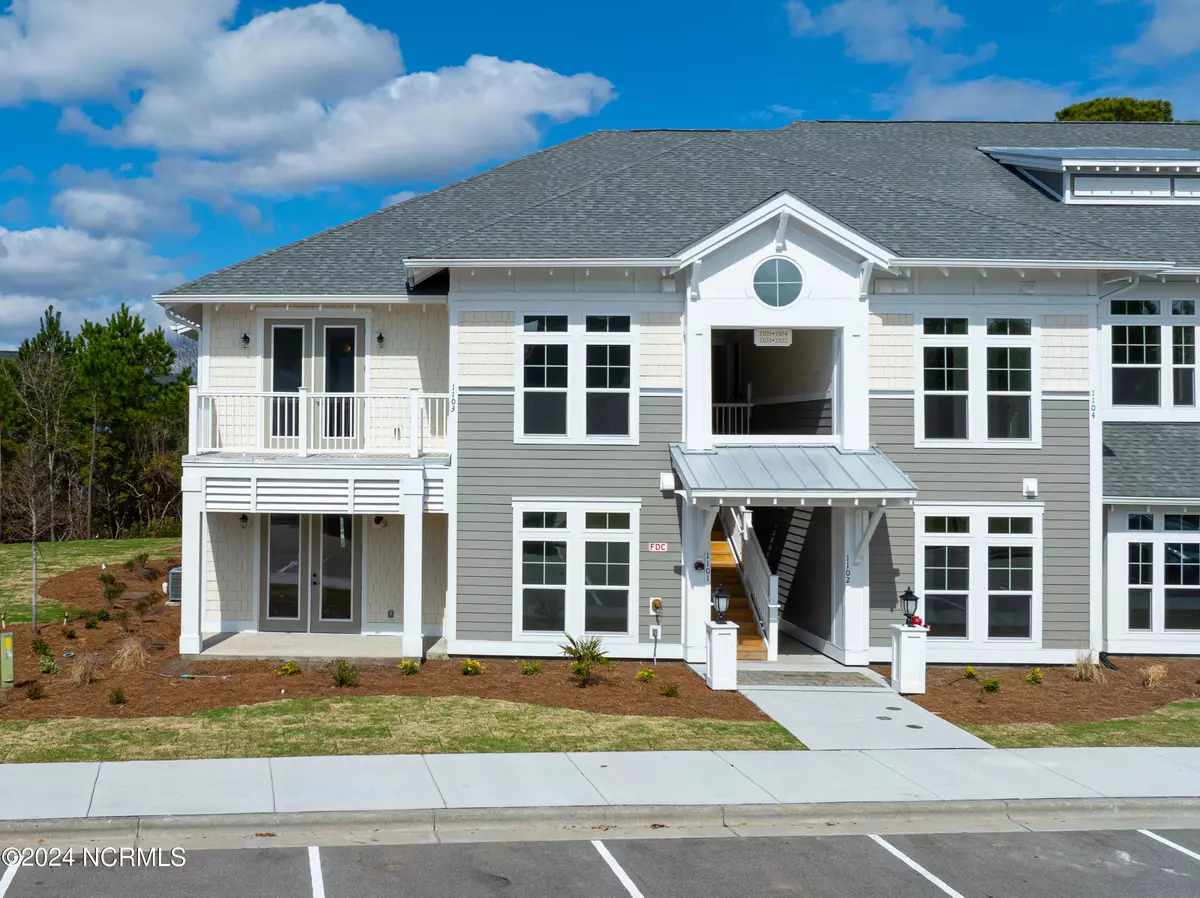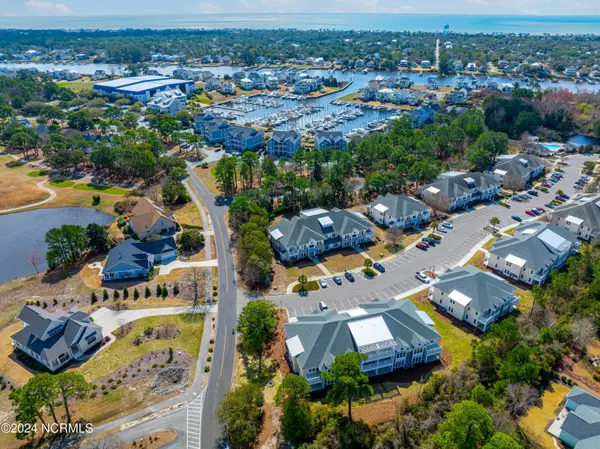$585,000
$585,000
For more information regarding the value of a property, please contact us for a free consultation.
3 Beds
3 Baths
1,846 SqFt
SOLD DATE : 09/27/2024
Key Details
Sold Price $585,000
Property Type Condo
Sub Type Condominium
Listing Status Sold
Purchase Type For Sale
Square Footage 1,846 sqft
Price per Sqft $316
Subdivision St James
MLS Listing ID 100462750
Sold Date 09/27/24
Style Wood Frame
Bedrooms 3
Full Baths 3
HOA Fees $1,150
HOA Y/N Yes
Originating Board North Carolina Regional MLS
Year Built 2023
Lot Dimensions 0 X 0
Property Description
NEW CONSTRUCTION Condominium in award winning St. James. HarborWalk at St. James is an established condominium community adjacent to the St. James Marina Village. This charming 3 bedroom, 3 bath property features an open concept plan and spacious kitchen with no finish detail left behind. The HarborWalk Owners Association amenities include a private pool and poolside grilling station. Membership to the private Clubs at St. James with it's four golf courses, tennis, fitness, pickleball and dining is available with this property. Come enjoy HarborWalk and the #1 selling community in the coastal Carolinas, St. James. The lifestyle opportunities in St. James are simply unmatched. Builder incentives available. See OFFER instructions in documents.
Location
State NC
County Brunswick
Community St James
Zoning EPUD
Direction From 211/Southport-Supply Road, SE turn into St. James (main entrance), stay on St. James Dr until you come to the traffic circle, take the 1st exit and stay on St. James drive. The condos will be on your left, approximately 4.4 miles from main entrance.
Location Details Mainland
Rooms
Basement None
Primary Bedroom Level Primary Living Area
Interior
Interior Features Solid Surface, Master Downstairs, 9Ft+ Ceilings, Walk-in Shower, Walk-In Closet(s)
Heating Electric, Heat Pump
Cooling Central Air
Flooring LVT/LVP, Carpet, Tile
Fireplaces Type None
Fireplace No
Window Features DP50 Windows
Appliance Refrigerator, Range, Microwave - Built-In, Disposal, Dishwasher, Cooktop - Electric
Laundry Hookup - Dryer, Washer Hookup, Inside
Exterior
Garage Parking Lot, Lighted, On Site, Paved
Pool In Ground
Waterfront No
Waterfront Description Water Access Comm,Waterfront Comm
Roof Type Architectural Shingle,Metal
Porch Patio, Porch
Parking Type Parking Lot, Lighted, On Site, Paved
Building
Story 2
Entry Level One
Foundation Slab
Sewer Municipal Sewer
Water Municipal Water
New Construction Yes
Schools
Elementary Schools Virginia Williamson
Middle Schools South Brunswick
High Schools South Brunswick
Others
Tax ID 235cf00405
Acceptable Financing Cash, Conventional, VA Loan
Listing Terms Cash, Conventional, VA Loan
Special Listing Condition None
Read Less Info
Want to know what your home might be worth? Contact us for a FREE valuation!

Our team is ready to help you sell your home for the highest possible price ASAP








