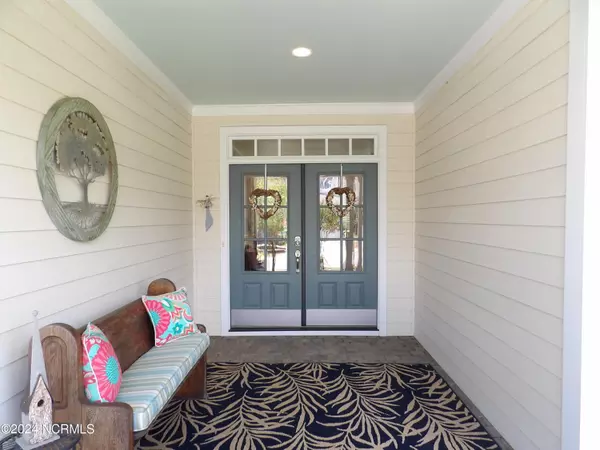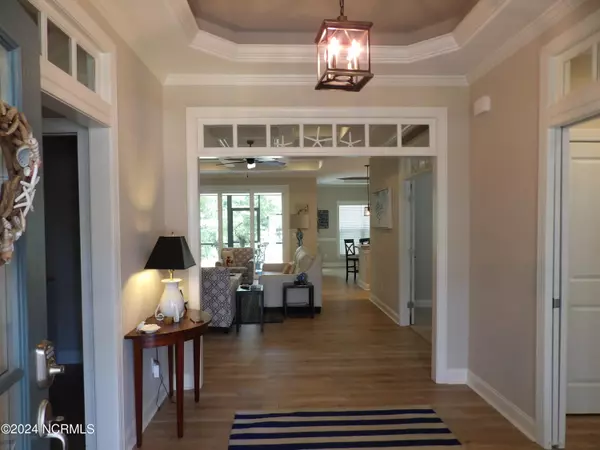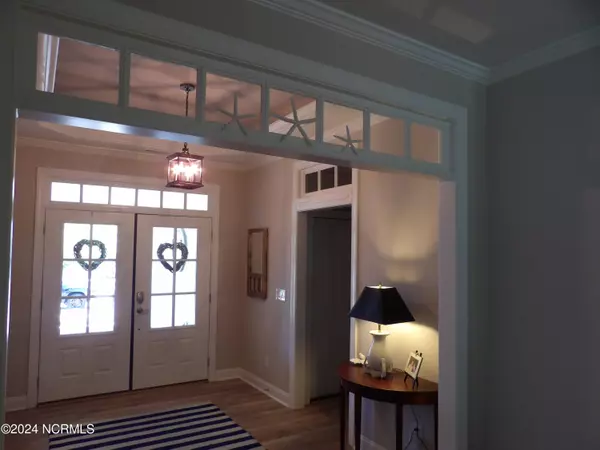$590,000
$630,000
6.3%For more information regarding the value of a property, please contact us for a free consultation.
4 Beds
3 Baths
2,287 SqFt
SOLD DATE : 09/30/2024
Key Details
Sold Price $590,000
Property Type Townhouse
Sub Type Townhouse
Listing Status Sold
Purchase Type For Sale
Square Footage 2,287 sqft
Price per Sqft $257
Subdivision Whiskey Branch
MLS Listing ID 100451305
Sold Date 09/30/24
Style Wood Frame
Bedrooms 4
Full Baths 3
HOA Fees $4,104
HOA Y/N Yes
Originating Board North Carolina Regional MLS
Year Built 2018
Annual Tax Amount $1,830
Lot Size 7,536 Sqft
Acres 0.17
Lot Dimensions 40.77 x 133.24 x 40.77 x 142.85
Property Description
Gorgeous and meticlously maintained one owner townhome, built in 2018 by renowed Trusst Building Group. The distinctive details presented are a trademark of a custom built home that values true craftmanship. Located in a private gated community with winding roads , sidewalks , a beach style cabana plus an inground pool all for your summertime enjoyment. This classic southern charmer offers low maintenance brick exterior, carriage style 2 car garage door, large front porch with columns and Historic transon windows over a beautifull double door entrance. The gracious inviting foyer opens to a stunning living room , gas log fireplace with natural gas, built in cabinets, coffered ceiling with telescopic sliding door that opens to your covered screened porch / patio that makes entertaining a breeze. This open concept offers a beautiful kitchen with white cabinets, granite counter tops and stainless appliances with adjoining formal dining. Spacious main floor master suite has private entance to patio, his and her closets, master bath with a walk-in cermic tile shower and double vanities. Split bedroom plan gives privacy with a standard bath that's shared. One bedroom offers double glass french doors that makes the perfect home office or game room. Additional upstairs 4th bedroom with private bath makes a great space for guests. Seperate laundry room with great shelving, washer and dryer. HOA includes lawn care, exterior maintenance, Insurance and so much more. Whiskey Branch is conventienly between Wrightsville Beach, Carolina Beach and Mid-town Wilmington. Call to schedule your private showing today.
Location
State NC
County New Hanover
Community Whiskey Branch
Zoning R-15
Direction S. College Rd left on Landsdown. Right on Navaho Trail. Right on Whiskey Branch Dr. First left on Forester Way. Home is on left.
Location Details Mainland
Rooms
Basement None
Primary Bedroom Level Primary Living Area
Interior
Interior Features Foyer, Solid Surface, Bookcases, Kitchen Island, 9Ft+ Ceilings, Tray Ceiling(s), Ceiling Fan(s), Pantry, Skylights, Walk-in Shower, Walk-In Closet(s)
Heating Heat Pump, Fireplace(s), Electric, Natural Gas
Cooling Central Air
Flooring LVT/LVP, Carpet, Tile
Fireplaces Type Gas Log
Fireplace Yes
Window Features Blinds
Appliance Washer, Stove/Oven - Electric, Refrigerator, Microwave - Built-In, Ice Maker, Dryer, Disposal, Dishwasher, Continuous Cleaning Oven
Laundry Inside
Exterior
Exterior Feature Irrigation System
Garage Concrete, Garage Door Opener, Paved
Garage Spaces 2.0
Waterfront No
Waterfront Description None
Roof Type Architectural Shingle
Accessibility Accessible Doors
Porch Patio, Porch, Screened
Parking Type Concrete, Garage Door Opener, Paved
Building
Lot Description Level
Story 1
Entry Level One and One Half
Foundation Raised, Slab
Sewer Municipal Sewer
Water Municipal Water
Structure Type Irrigation System
New Construction No
Schools
Elementary Schools Pine Valley
Middle Schools Myrtle Grove
High Schools Hoggard
Others
Tax ID R07100-004-271-000
Acceptable Financing Cash, Conventional, FHA, VA Loan
Listing Terms Cash, Conventional, FHA, VA Loan
Special Listing Condition None
Read Less Info
Want to know what your home might be worth? Contact us for a FREE valuation!

Our team is ready to help you sell your home for the highest possible price ASAP








