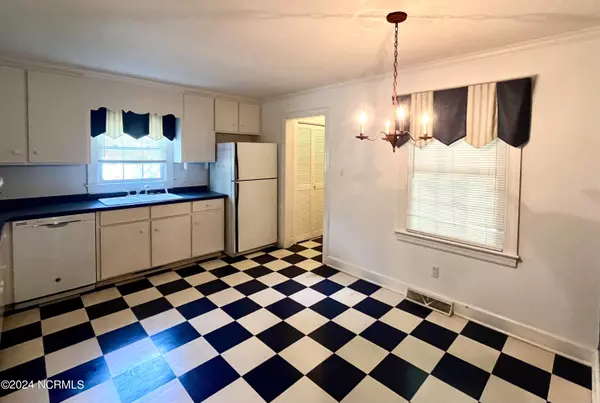$229,000
$229,900
0.4%For more information regarding the value of a property, please contact us for a free consultation.
3 Beds
2 Baths
1,677 SqFt
SOLD DATE : 09/30/2024
Key Details
Sold Price $229,000
Property Type Single Family Home
Sub Type Single Family Residence
Listing Status Sold
Purchase Type For Sale
Square Footage 1,677 sqft
Price per Sqft $136
Subdivision Sherwood Forest
MLS Listing ID 100458958
Sold Date 09/30/24
Style Wood Frame
Bedrooms 3
Full Baths 2
HOA Y/N No
Originating Board North Carolina Regional MLS
Year Built 1972
Annual Tax Amount $1,309
Lot Size 0.470 Acres
Acres 0.47
Lot Dimensions 129.33x170x108.66x165
Property Description
Charming Brick Ranch on Nearly Half an Acre! Discover this beautiful 3-bedroom, 2-bath home featuring elegant hardwood floors throughout and stylish parquet flooring in the living room. Enjoy meals in the formal dining room or the cozy kitchen eating area. The covered carport with side door entry leads to a convenient laundry room/mudroom, ensuring you're protected from the elements. The well-landscaped front yard includes a welcoming porch, perfect for relaxing. The expansive backyard boasts a spacious deck and a separate workshop, ideal for projects and storage. Call today to schedule your private showing and experience the charm of this lovely home!
Location
State NC
County Wilson
Community Sherwood Forest
Zoning SR4
Direction Nash St. to Lake Wilson Rd, turn right on Tilghman Rd., right on Sherwood Dr., right on Lady Marian Rd.
Location Details Mainland
Rooms
Other Rooms Workshop
Basement Crawl Space, None
Primary Bedroom Level Primary Living Area
Interior
Interior Features Master Downstairs, Ceiling Fan(s)
Heating Forced Air, Natural Gas
Cooling Central Air
Flooring Laminate, Wood
Laundry Inside
Exterior
Garage Paved
Waterfront No
Roof Type Composition
Porch Deck, Porch
Parking Type Paved
Building
Story 1
Entry Level One
Sewer Municipal Sewer
Water Municipal Water
New Construction No
Schools
Elementary Schools New Hope
Middle Schools Elm City
High Schools Fike
Others
Tax ID 3714-90-5218.000
Acceptable Financing Cash, Conventional, FHA, VA Loan
Listing Terms Cash, Conventional, FHA, VA Loan
Special Listing Condition None
Read Less Info
Want to know what your home might be worth? Contact us for a FREE valuation!

Our team is ready to help you sell your home for the highest possible price ASAP








