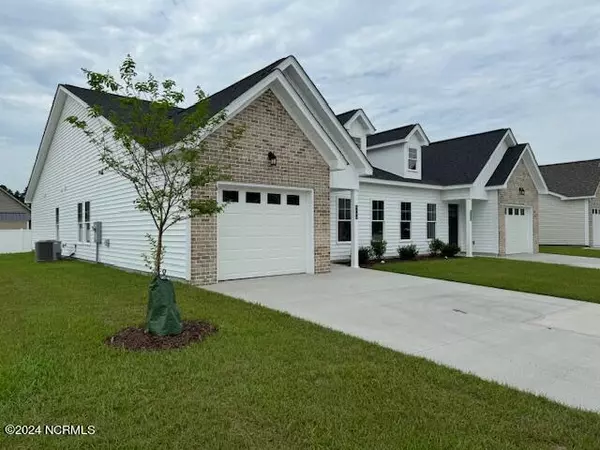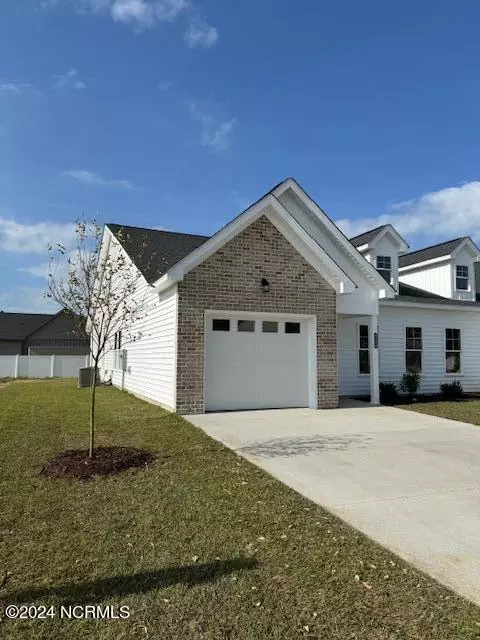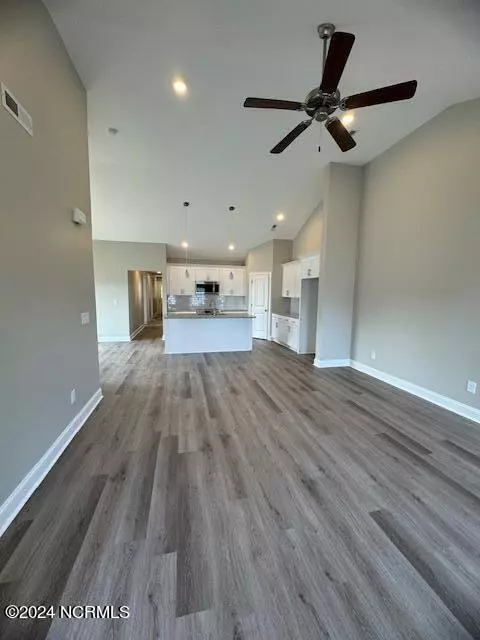$265,900
$265,900
For more information regarding the value of a property, please contact us for a free consultation.
3 Beds
2 Baths
1,526 SqFt
SOLD DATE : 09/30/2024
Key Details
Sold Price $265,900
Property Type Townhouse
Sub Type Townhouse
Listing Status Sold
Purchase Type For Sale
Square Footage 1,526 sqft
Price per Sqft $174
Subdivision Abigail Trails
MLS Listing ID 100451433
Sold Date 09/30/24
Style Wood Frame
Bedrooms 3
Full Baths 2
HOA Fees $600
HOA Y/N Yes
Originating Board North Carolina Regional MLS
Year Built 2023
Lot Size 4,356 Sqft
Acres 0.1
Lot Dimensions 110 x 45
Property Description
Lovely new townhome in the ABIGAIL TRAILS neighborhood! The ''Sarah'' plan is all on one level. It boasts an open layout with a grand kitchen, formal dining room, and living room with vaulted ceilings. The gourmet kitchen has granite countertops, soft close cabinets, subway tile backsplash and a large breakfast bar accentuated with shiplap. The home features Frigidaire Gallery Series appliances and a walk in pantry with custom wooden shelves. The master suite has a double vanity w/granite countertops, walk in shower w/door, toilet closet, and a large walk in closet with custom wooden shelving. Recessed lighting throughout, finished garage, and the entire attic is floored for extra storage. There are two guest bedrooms and a guest bath with quartz countertops. LVT flooring throughout and carpet in the bedrooms. The unit will come with 2'' blinds. There is a covered front porch and back patio with an extra large attached storage closet, and a finished garage. The entire yard has been sodded!
Location
State NC
County Pitt
Community Abigail Trails
Zoning R6A
Direction From Greenville Blvd, turn left on Dickinson Ave, left on Frog Level, left on Abigail Taylor Dr, right on Sarah Rebecca Dr, home is on the right.
Location Details Mainland
Rooms
Other Rooms See Remarks, Storage
Primary Bedroom Level Primary Living Area
Interior
Interior Features Kitchen Island, Master Downstairs, 9Ft+ Ceilings, Vaulted Ceiling(s), Ceiling Fan(s), Pantry, Walk-in Shower, Eat-in Kitchen, Walk-In Closet(s)
Heating Electric, Heat Pump
Cooling Central Air
Flooring LVT/LVP, Carpet
Fireplaces Type None
Fireplace No
Window Features Thermal Windows
Appliance Stove/Oven - Electric, Microwave - Built-In, Disposal, Dishwasher
Laundry Hookup - Dryer, Washer Hookup, Inside
Exterior
Garage Concrete, Garage Door Opener
Garage Spaces 1.0
Waterfront No
Roof Type Architectural Shingle
Porch Covered, Patio, Porch, See Remarks
Parking Type Concrete, Garage Door Opener
Building
Lot Description Open Lot
Story 1
Entry Level One
Foundation Slab
Sewer Municipal Sewer
Water Municipal Water
New Construction Yes
Schools
Elementary Schools Ridgewood
Middle Schools A. G. Cox
High Schools South Central
Others
Tax ID 89758
Acceptable Financing Cash, Conventional, FHA, VA Loan
Listing Terms Cash, Conventional, FHA, VA Loan
Special Listing Condition None
Read Less Info
Want to know what your home might be worth? Contact us for a FREE valuation!

Our team is ready to help you sell your home for the highest possible price ASAP








