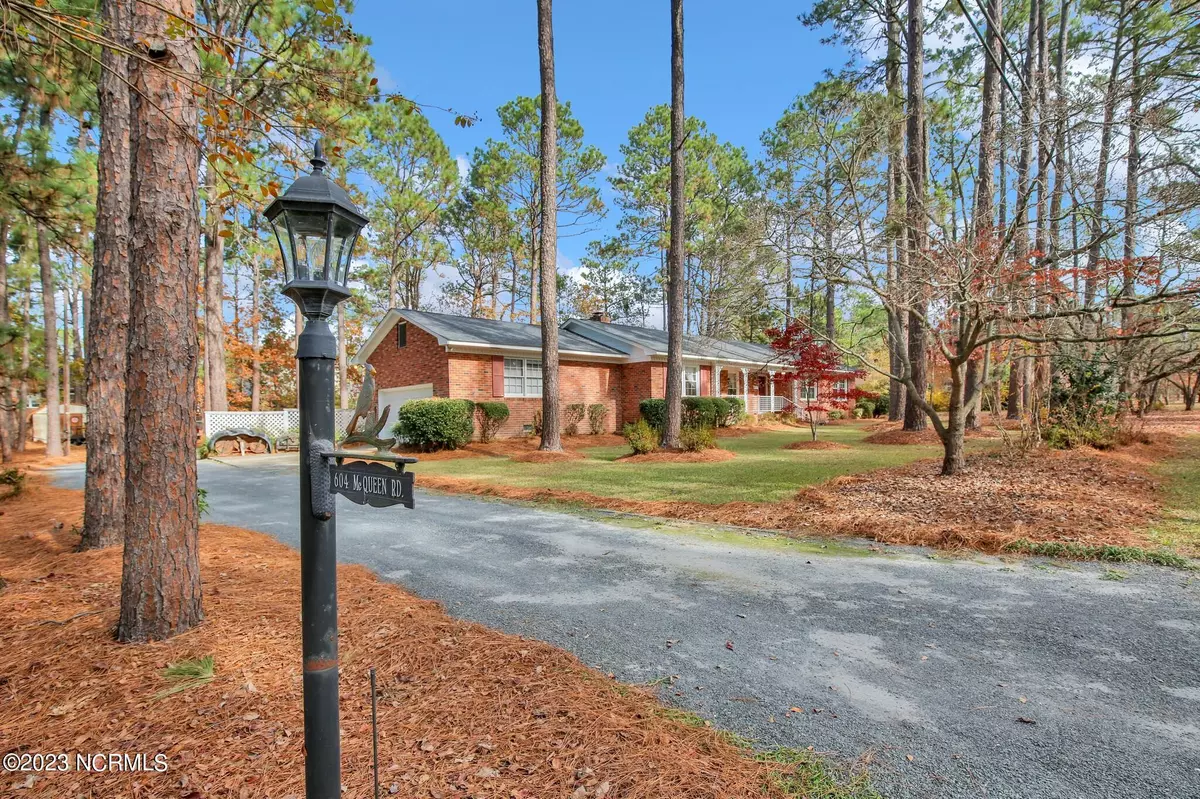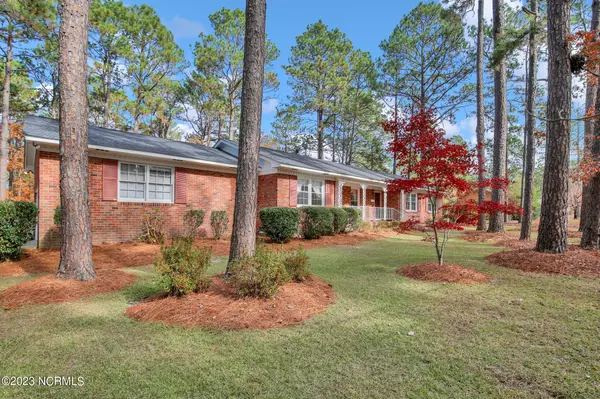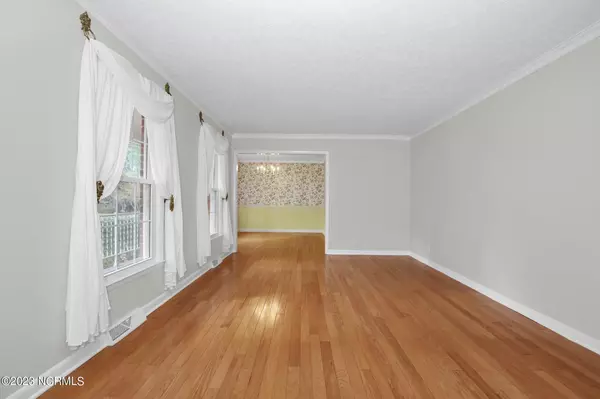$345,000
$355,000
2.8%For more information regarding the value of a property, please contact us for a free consultation.
3 Beds
2 Baths
1,756 SqFt
SOLD DATE : 09/30/2024
Key Details
Sold Price $345,000
Property Type Single Family Home
Sub Type Single Family Residence
Listing Status Sold
Purchase Type For Sale
Square Footage 1,756 sqft
Price per Sqft $196
Subdivision Forest Hills
MLS Listing ID 100415336
Sold Date 09/30/24
Style Wood Frame
Bedrooms 3
Full Baths 2
HOA Y/N No
Originating Board North Carolina Regional MLS
Year Built 1967
Annual Tax Amount $1,848
Lot Size 0.640 Acres
Acres 0.64
Lot Dimensions 160x175x160x175
Property Description
Come and see this classic 3-bed 2-bath brick ranch on 0.64 acres in Aberdeen's established, peaceful Forest Hills subdivision. The large family room includes a brick fireplace and built-in bookcases, cabinets, and desk. Just off the family room is an enclosed porch with great views of the large back yard with mature vegetation. The porch is also accessible from the primary bedroom. Adjoining the kitchen is a breakfast area featuring a large window overlooking the backyard. The front living space features a formal dining room and living room complete with hardwood floors. The roomy 2-car garage offers a separate storage/workroom as well as ample workbench/storage in the main space, and the garage door has recently been replaced. Out front, a wide covered porch is perfect for sitting, sipping, and enjoying the beautiful pines while greeting friends and neighbors on this peaceful street.
Location
State NC
County Moore
Community Forest Hills
Zoning R-30
Direction From US 1 head south, make a right on John McQueen Rd. House will be on the right
Location Details Mainland
Rooms
Other Rooms Shed(s)
Basement Crawl Space, None
Primary Bedroom Level Primary Living Area
Interior
Interior Features Bookcases, Master Downstairs, Pantry
Heating Heat Pump, Electric
Cooling Central Air
Flooring Carpet, Tile, Wood
Appliance Stove/Oven - Electric, Refrigerator, Microwave - Built-In, Disposal, Dishwasher, Cooktop - Electric
Laundry Hookup - Dryer, Washer Hookup
Exterior
Garage Gravel, Garage Door Opener
Garage Spaces 2.0
Pool None
Waterfront No
Roof Type Membrane,Composition
Porch Covered, Enclosed
Building
Lot Description Interior Lot
Story 1
Entry Level One
Sewer Septic On Site
Water Municipal Water
New Construction No
Schools
Elementary Schools Aberdeeen Elementary
Middle Schools Southern Middle
High Schools Pinecrest High
Others
Tax ID 00055656
Acceptable Financing Cash, Conventional, FHA, VA Loan
Listing Terms Cash, Conventional, FHA, VA Loan
Special Listing Condition None
Read Less Info
Want to know what your home might be worth? Contact us for a FREE valuation!

Our team is ready to help you sell your home for the highest possible price ASAP








