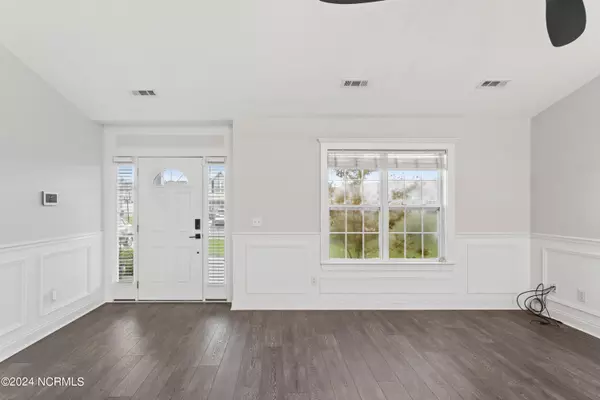$470,000
$475,000
1.1%For more information regarding the value of a property, please contact us for a free consultation.
4 Beds
3 Baths
1,844 SqFt
SOLD DATE : 09/30/2024
Key Details
Sold Price $470,000
Property Type Single Family Home
Sub Type Single Family Residence
Listing Status Sold
Purchase Type For Sale
Square Footage 1,844 sqft
Price per Sqft $254
Subdivision Courtney Pines
MLS Listing ID 100459610
Sold Date 09/30/24
Style Wood Frame
Bedrooms 4
Full Baths 3
HOA Fees $284
HOA Y/N Yes
Originating Board North Carolina Regional MLS
Year Built 2007
Annual Tax Amount $1,370
Lot Size 10,803 Sqft
Acres 0.25
Lot Dimensions Irregular
Property Description
Welcome to your dream home! This stunning 4-bedroom, 3-bathroom show stopper offers the perfect blend of modern elegance and comfortable living. Step inside to discover a bright, open floor plan that seamlessly combines style and functionality. The spacious living area features contemporary finishes and ample natural light, creating a welcoming atmosphere.
The heart of the home is the beautifully appointed kitchen, complete with sleek modern finishes, high-end appliances, and a generous island perfect for casual dining. Adjacent to the kitchen, the open living and dining areas provide a versatile space for relaxation.
Step outside to your private oasis—an expansive stamped concrete patio with a charming pergola that's ideal for family gatherings, social get-togethers and enjoying sunny days. The covered back patio extends your living space outdoors, offering a comfortable retreat for year-round enjoyment.
The large master suite is a true sanctuary, featuring a luxurious en-suite bathroom and ample closet space. Three additional well-sized bedrooms offer flexibility for family, guests, or a home office.
This home also includes a convenient two-car garage. Hop on the new bi-pass you're minutes away from Mayfaire shopping and Wrightsville beach, providing both practicality and coastal convenience. Don't miss out on the opportunity to make this beautiful property your own—schedule a tour today!
Location
State NC
County New Hanover
Community Courtney Pines
Zoning R-15
Direction Head north on market st Left on torchwood Right on the bi-pass U turn Right on torchwood Left on Walking horse Left on Ravens Glass Home is on the left
Location Details Mainland
Rooms
Primary Bedroom Level Primary Living Area
Interior
Interior Features Master Downstairs, 9Ft+ Ceilings
Heating Heat Pump
Cooling Central Air
Flooring LVT/LVP
Appliance Refrigerator, Dishwasher
Exterior
Garage Paved
Garage Spaces 2.0
Waterfront No
Roof Type Shingle
Porch Covered, Patio
Parking Type Paved
Building
Story 1
Entry Level One and One Half
Foundation Slab
Sewer Municipal Sewer
Water Municipal Water
New Construction No
Schools
Elementary Schools Murrayville
Middle Schools Trask
High Schools Laney
Others
Tax ID R03512-012-098-000
Acceptable Financing Cash, Conventional, FHA, VA Loan
Listing Terms Cash, Conventional, FHA, VA Loan
Special Listing Condition None
Read Less Info
Want to know what your home might be worth? Contact us for a FREE valuation!

Our team is ready to help you sell your home for the highest possible price ASAP








